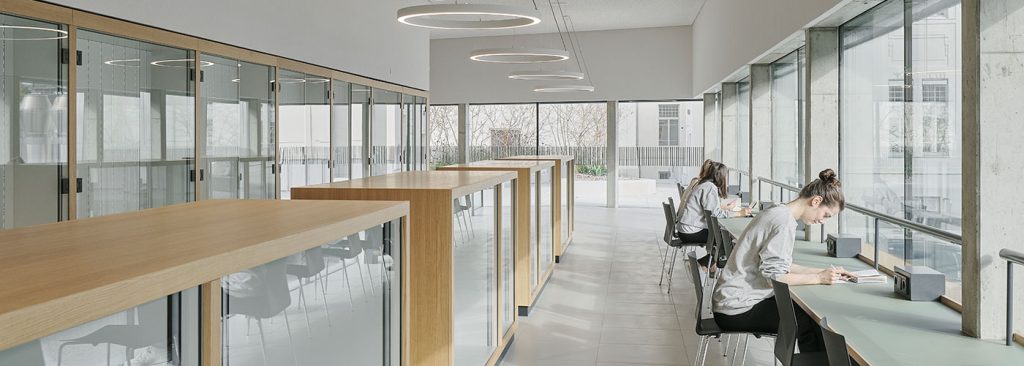For the => Department of Anatomy of the Medical University Graz <= the existing U-shaped building was renovated, converted and supplemented with a new building for teaching and learning.
The new building was added to the west side; it consists of a large underground lecture hall (with skylight) and a compact new building for teaching and research. The existing building is a listed building and was – as far as possible – thermally upgraded. The original static concept of the building was retained and only had to be broken up where it was necessary for the development of the new building and the lecture hall; here, the execution was carried out using local underpinning and compensation measures based on a 3D simulation.
This part of the building has three basement floors with basement level 1 only partially below the lower edge of the terrain. The impressive excavation support with a depth of more than 12m in the courtyard of the existing building not only had to absorb the foundation loads of this object, but also forms the foundation pit for the adjacent lecture hall. The anchored auger pile walls of the adjoining supply center were decisive for the floor plan design of the basements of the new building because the inclined anchors had to be taken into account to ensure the stability of the auger pile wall.
More Information => Departement of Anatomy Medical University Graz
Photos © franz&sue / David Schreyer


