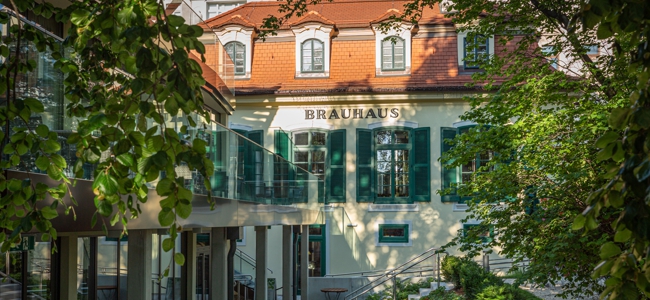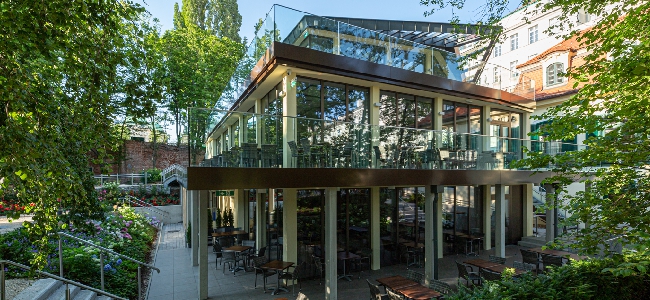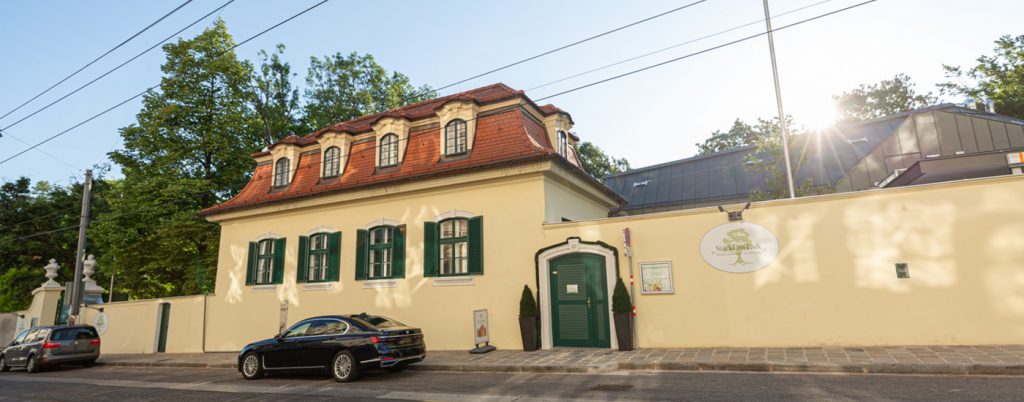We are happy when the wait is over soon and the restaurants are allowed to reopen.
The new construction of the “Belvedere-Stöckl”, which was closed more than twenty years ago, now with its built-in brewing system + beer bar, was opened in 2019 on the edge of the Schwarzenberg Garden in Vienna’s 3rd district. The three-storey restaurant offers 270 seats while the garden can accommodate 610 people. www.stoecklimpark.at
restaurant
Traditional Viennese cuisine as well as regional fish specialities and vegetarian delicacies are on the menu.
pub garden
Great ambiance in the midst of beautiful nature, fresh air and birdsong. With over 4000 square meters, there is room for everyone, especially in times of Corona.
brewery
The brewery is located right next to the restaurant in the historic old building – the Stöckl. On site you can see the master brewers at their work. The diversity is shown by the fact that five different types of beer are served.


Factbox
Our area of responsibility: structural engineering, building physics, building technology, fire-prevention planning, testing engineer
Architecture, Rendering: Hoppe architekten ZT GmbH
Client: Hoppe architekten ZT GmbH
Photos: © Georg Krewenka


