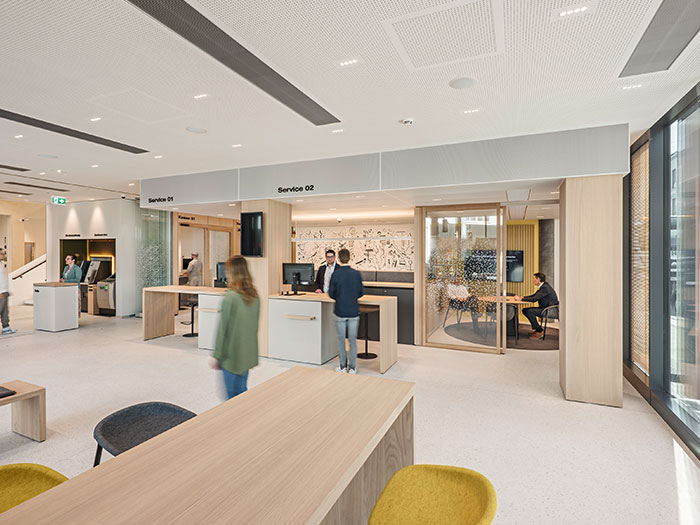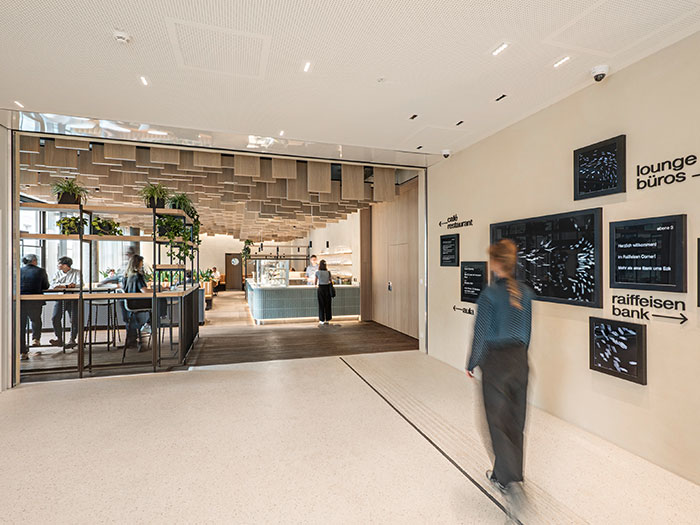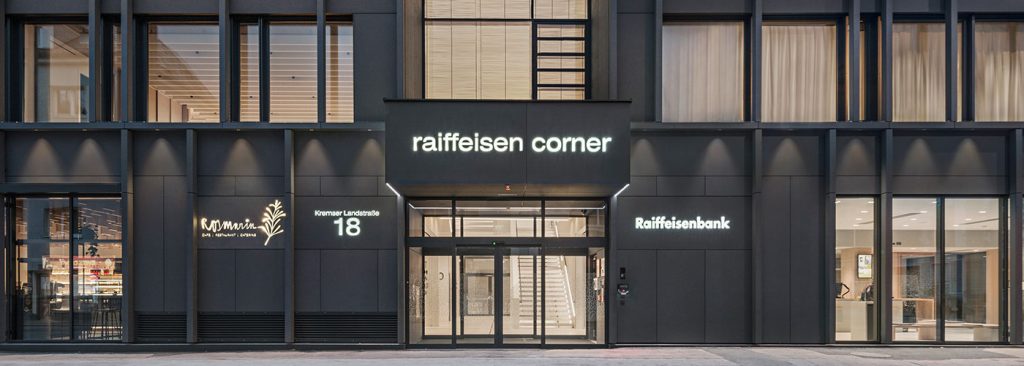A competence centre for customer traffic, an event building and an administration building will be combined in this new building. On the ground floor there is a catering area in the form of a food market court. This area is intended to be an urban meeting place for employees, customers of Raiffeisenbank as well as for visitors. The focus of the gastronomy is on regional, fresh and healthy products. Furthermore, the up to 80 employees can look forward to an indoor garden and a roof terrace at their new workplace.
The ‘raiffeisen corner’ was officially opened on June 8th on a small scale; the grand opening took place on June 10th with an open day and many highlights. With its new headquarters, the Raiffeisenbank St. Pölten eGen wants to set an important example for the region.
Modern workplaces are available to employees in the customer area as well as in the administration area. In the administration area, the office workplace is no longer tied to a specific seat – i.e. the employees can choose a free workplace and log into the system using QR codes at their desks. The desks can be ergonomically adjusted at the touch of a button. The building technology behind it is also coordinated. For example, the CO2 concentration is measured in the ventilation duct of the exhaust air – if this value rises, the air volume is automatically increased.
The building is heated and cooled by a brine-water heat pump and 28 ground probes, each of which protrudes 150m (vertical collectors) into the depth and has been thermally pressed. A large part of the building cooling can be done passively – i.e. only the circulating water that runs through the probes cools the entire complex. On hot summer days, the reversible heat pump becomes a cooler and ensures pleasant room temperatures. Due to the cramped space, the deep drillings were made under the floor slab in the 2nd basement, so that no additional space had to be taken up. The heat emission as well as the dissipation of heat (room cooling) takes place for the most part via component activation and trench heaters. A predictive control of the building forms the heart of the system; this takes weather forecasts into account, is extremely efficient and saves energy. A conventional split air conditioning system, which is very often classified as uncomfortable due to draft, does not exist in the entire building! There is also a photovoltaic system on the roof that generates electricity for the heat pump on site, among other things.
Structural design:
The building has 2 basement floors, 1 ground floor and 4 upper floors and was built of reinforced concrete. In addition to the stiffening stairwell cores, the vertical load transfer takes place mainly via spun-concrete columns in the quality of exposed concrete.
The design of the event room, which is located on the ground floor and has a span of approx. 14m, was structurally challenging. The desire not to increase the ceiling thickness of 25cm was met by arranging a floor-to-ceiling framework on the floor above, which absorbs the building loads and transfers them to the adjacent columns and walls.
Fire protection:
To do justice to the spatial concept of an open and lively place, the fire protection concept was also adapted to the requirements of the building. The stairwell, which leads to all floors, is connected on the ground floor to the dining area and to an event room on one side. On the other side, it is connected to the customer area through a spacious open passage. In order to still be able to achieve the necessary physical barrier for the escape stairwell in case of fire, a large fire protection curtain was installed on the left and right side of the stairwell. This curtain is hidden in the suspended ceiling of the foyer area when not in use.
By installing a fire alarm system that monitors the entire building as well as smoke-tight doors to the stairwell, the ‘raiffeisen corner’ is an example of the implementation of a modern security and fire protection concept in a building that was deliberately designed to be open and transparent.


Factbox
Our area of responsibility: structural engineering, building physics, building technology, fire-prevention planning, construction coordination
Architecture: feld72 architekten zt gmbh
Client: feld72 architekten zt gmbh
Fotos: © Hertha Hurnaus


