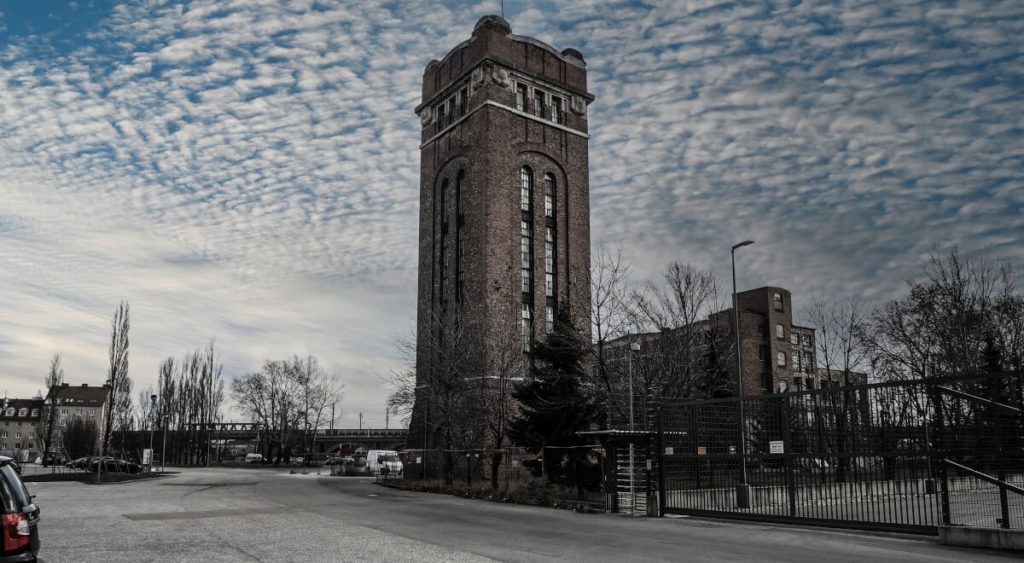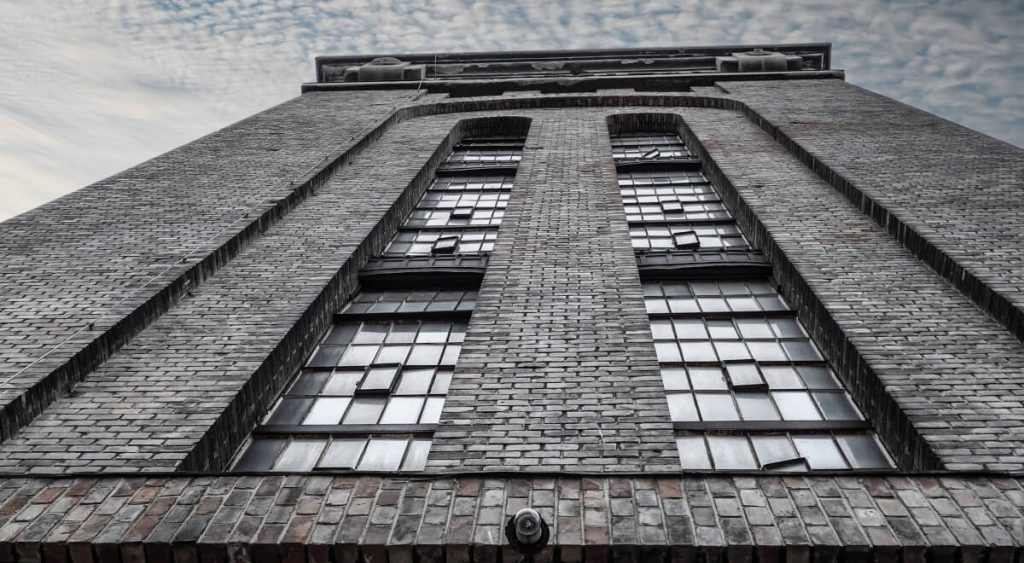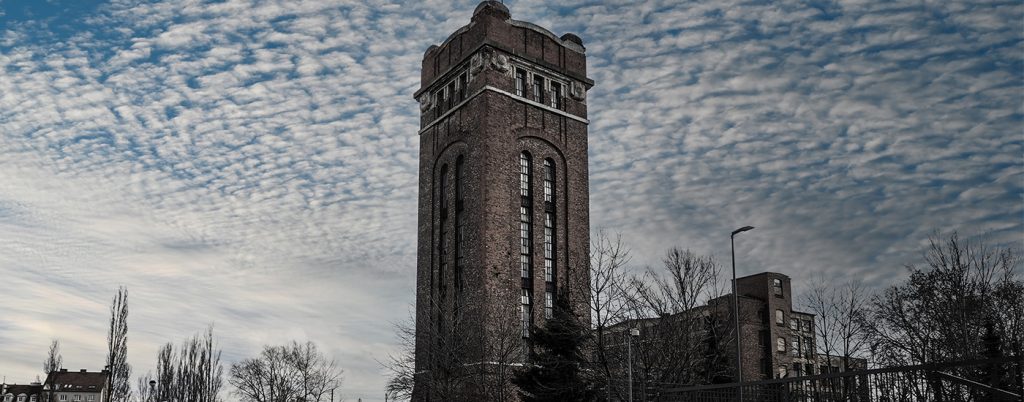The floridsdorf water tower (built 1903-1905, company Clayton & Shuttleworth, architects Wilhelm Schimitzek and Franz Anderle), an industrial monument whose art-historical significance is defined by the first adaptation of seccesionist formal language in Vienna’s industrial building, is breathed new life through a conversion with an attached extension. In the future, the entire building will become the representative new headquarters of a civil engineering company.
The design shows an outwardly closed two-storey solid low-rise building. It encloses the existing water tower on three sides and opens in an atrium-like green courtyard. The inner courtyard is a retreat for the employees in the otherwise hectic industrial area.
The contemporary and barrier-free access of the 31m high brick tower is implemented by a perenning stair tower incl. elevator shaft in minimalist steel construction. Through a planned anthracite-coloured design, it represents a modern counterpoint in the sense of duality to the historical exposed brick construction.
The design concept provides that the buildings of the low-rise building and the development tower merge together through an organically stretched fabric mesh shell and at the same time stand out from the brick construction or support its subjetivity.
A glass cube on the historic tower is to form an identity-creating vertical conclusion. As a landmark, it symbolizes the historic position of the original factory for the entire former industrial district of Floridsdorf.


Factbox
Our area of responsibility: structural engineering, building physics, building technology, fire-prevention planning
Architecture: MM ZT GmbH, feld 72 Architekten ZT GmbH
Client: MM ZT GmbH & Wasserturm MM GmbH


