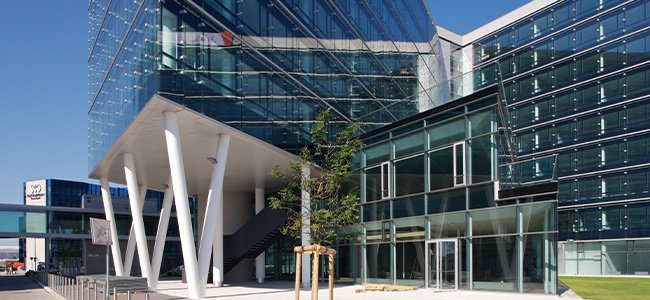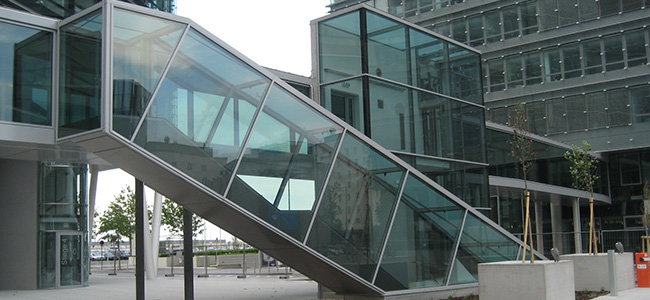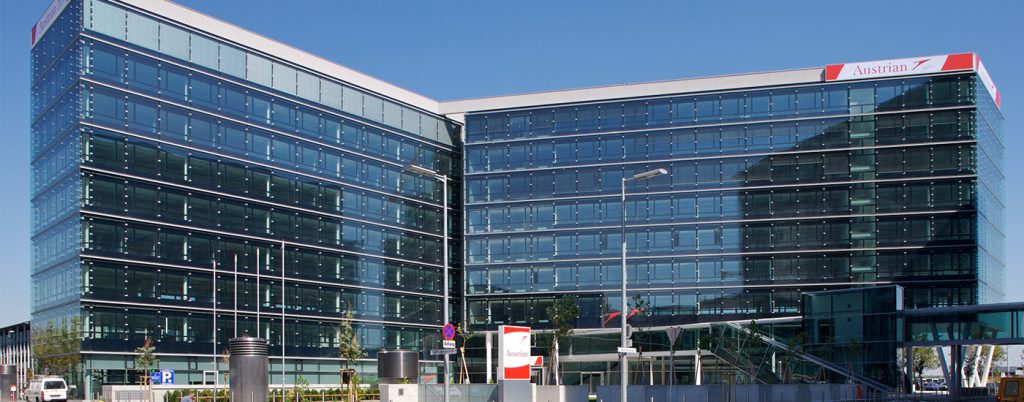For Vienna Airport, the Officepark was designed by The Holzbauer und Partner Office. Officepark 2 was built for Austrian Airlines. The building was connected to Officepark 1 with a bridge structure. The 9-storey, Y-shaped office complex was designed as a concrete skeleton building and planned with a double-shell glass façade. The two basements include the airport’s data center and an underground car park. The 31,500 m² gross floor area is used for offices, a company kitchen and a canteen.


Factbox
Our area of responsibility: structural, engineering, test engineer in working group with office DI Pachler – Vienna
Planning: Holzbauer & Partner Ziviltechnikergesellschaft mbH
Photos: © Walter Luttenberger


