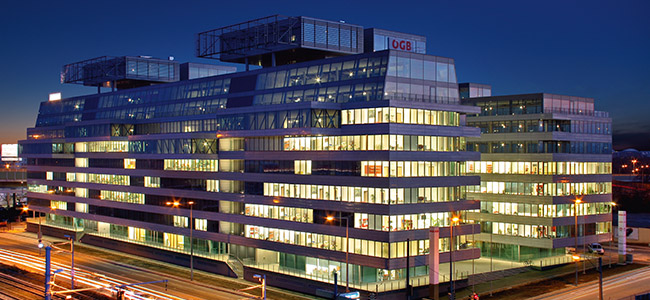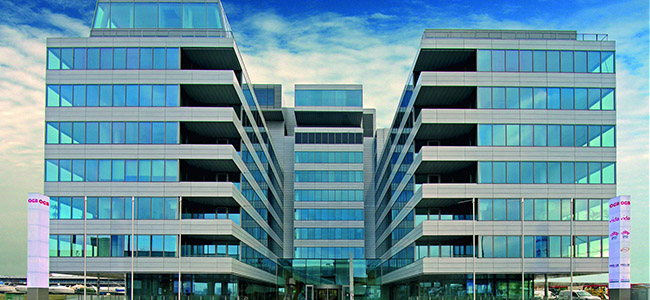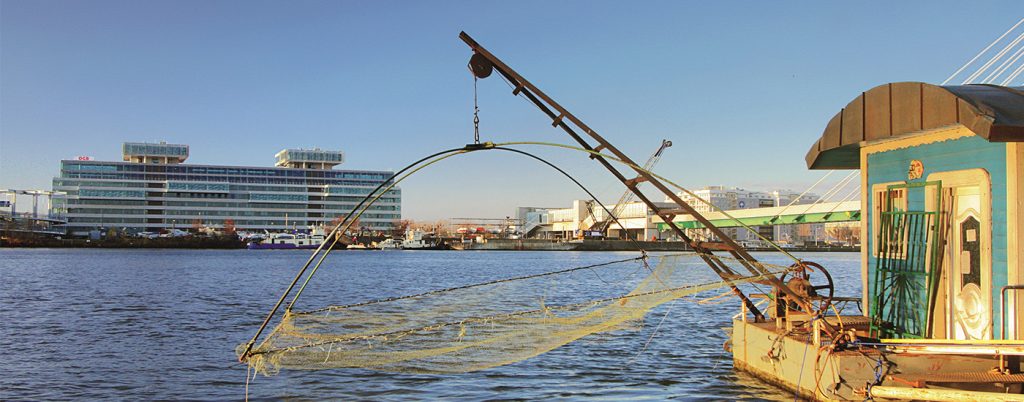New construction of an office complex oriented to the Danube consisting of two parallel building wings, which are connected to each other by two crossbars. In this way, a larger courtyard and two forefields are formed. The supporting structure was built in reinforced concrete and is characterized by four core segments, slender supports and thin reinforced concrete ceilings. Four large-scale steel-glass composite bays give the user a view of the Danube. The head of the building on the 10th floor is crowned by two so-called “SkyOffices”. These areas offer a unique panoramic view over the city of Vienna.


Factbox
Our area of responsibility: structural engineering, testing engineer
Architecture: B&M Architektur
Client: FRÖHLICH & LOCHER Ziviltechnikergesellschaft m.b.H.
Photos: © Aucon


