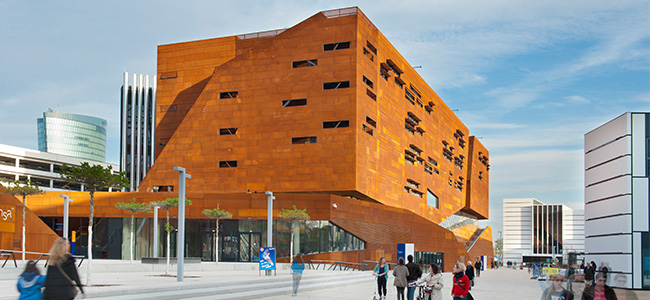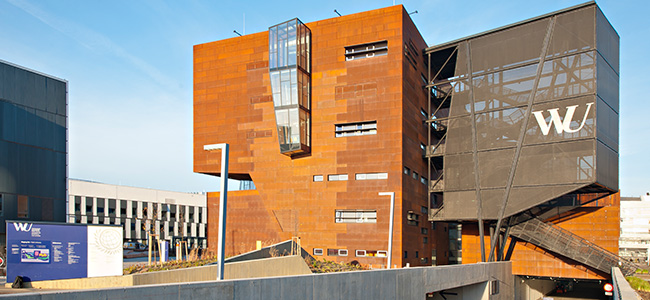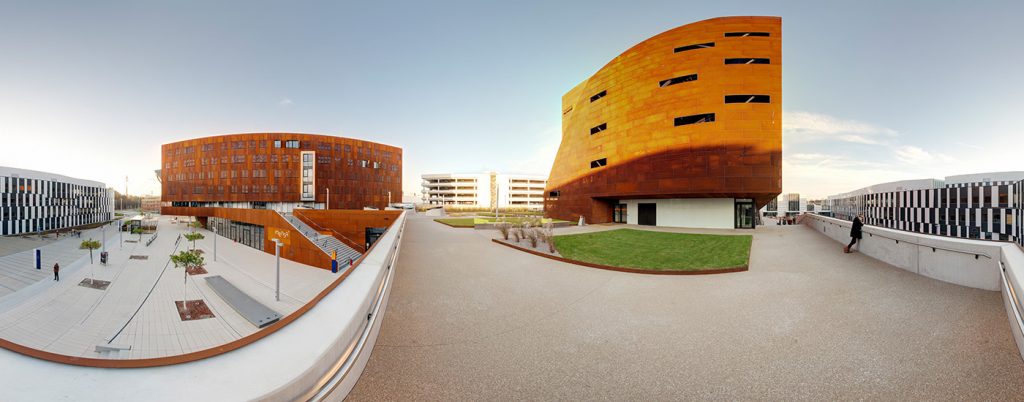Teaching Center, Department, Mensa & Freiraum
department
This is primarily an office building wing. The building measures about 20×62 m in the floor plan and has five upper floors in addition to the basement, the ground floor, into which the canteen also flows. In the inner grid there is an atrium leading over almost all floors.
Teaching Center
The lecture hall centre itself is divided into a main building with the Audimax and the separately north-facing wing with three larger audio hall halls – the so-called Hörsaalspange. While the Horsaal span is to a certain extent two-storey, the main building consists of about three equal upper floors (3rd, 4th, 5th floor) and from then on changes its structural uniformity (2nd floor, 1st floor, ground floor, basement) in order to be able to keep up with the necessities of the lecture hall geometries or the spaciousness. Laterally and on the back there are large steel staircases, which primarily escape this. From the roof of the green lecture hall clasp you can reach the roof area of the canteen via a prestressed bridge construction, which also invites you to relax and learn, as well as a direct transition from the teaching center to the department.
freedom
In the open space area of the Economic University, in addition to various creative residence possibilities, relaxation zones, illuminated water basins, various colored exposed concrete enclosures for plantings and for settling down, many storage facilities for bicycles (also covered), the beautifully designed steel-glass accesses to the underground car park, special light poles, sports facilities, sound games, etc.
.. well worth the visit


Factbox
Our area of responsibility: Structural design
Planning: BUSarchitektur ZT GmbH
Photos: © Nikolai Krinner


