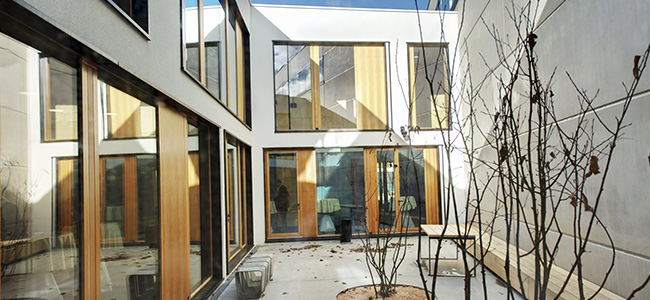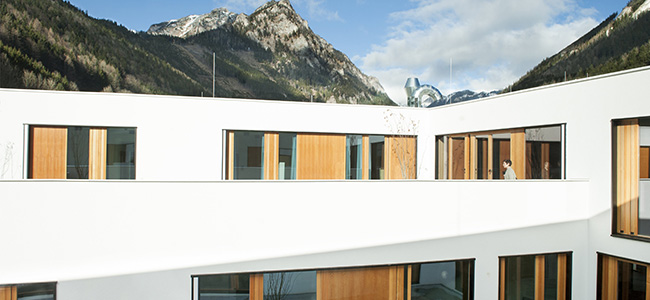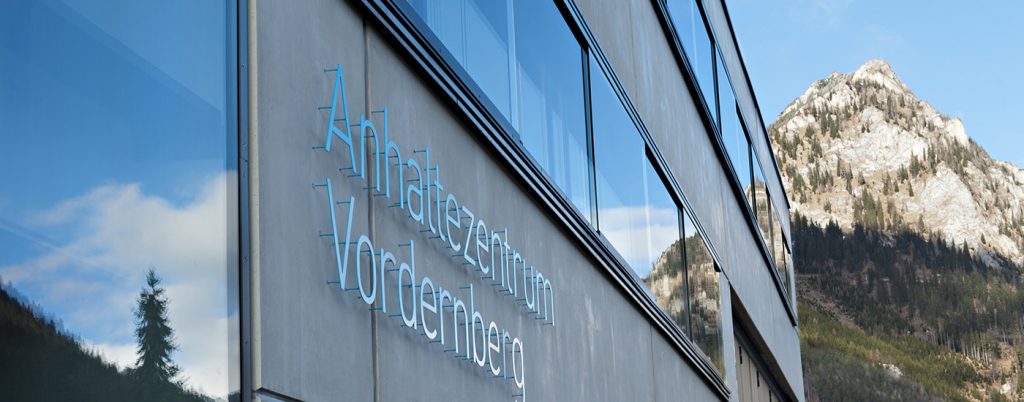The building is divided into an administrative area and a recreation area. The 3-storey administration building is located along the road. The building for the accommodation of the detainees is 2-storey and finger-like oriented towards the mountainside and river. This creates courtyards and terraces that are assigned to the individual residential groups. The connecting structures in between penetrate the administrative building, so that there is also an orientation and transparency towards the street. The project was implemented by the Ministry of the Interior as a “best practice” model. As far as this was possible, an environment was created that allows a certain residential use but at the same time it is clear that this is a detention building.


Factbox
Our area of responsibility: structural engineering, building physics, construction coordination
Architecture: Franz und Sue ZT GmbH
Client: Franz und Sue ZT GmbH
Photos: © Hertha Hurnaus & Nikolai Krinner


