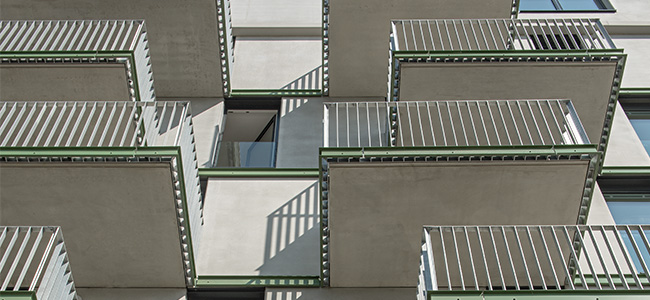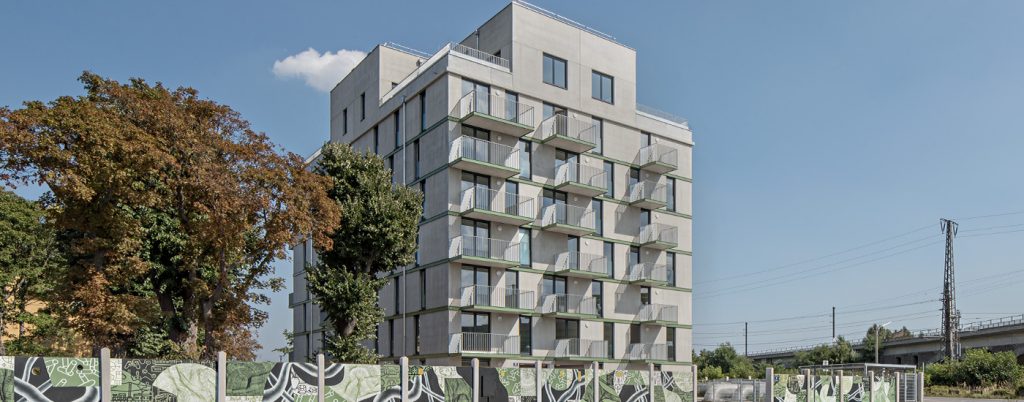According to the motto “keep it simple”, this modern flexible and sophisticated residential building was built for young and young-at-heart residents.
The spatial use concept was developed in cooperation with the City of Vienna and the architectural office feld72. The task was to search for all OIB RL with regard to their cost relevance and structural feasibility of alternative solutions. Based on this, the concepts of building technology, statics and building physics were developed in an interdisciplinary cooperation and realized as well as possible.
Since this property is a subsidized housing project, the production costs were capped, so that special attention had to be paid to the most economical possible construction. From a structural point of view, the challenge was to create lean and flexible solutions.
The simple structure allowed the generous use of prefabricated parts and semi-prefabricated parts (hollow walls, element ceilings..), which was reflected in a short construction time and thus also the production costs.
We are pleased about the realized residential building in Neu Leopoldau, a quarter of the IBA_Wien 2022.
The international construction exhibition Vienna 2022 was launched in February 2016 and will be completed in autumn 2022.
More informations here => https://www.iba-wien.at/iba-wien/iba-wien


Factbox
Our area of responsibility: structural engineering, building technology, construction coordination, testing engineer
Project type: Multi-storey residential building
Use: Apartments
Architecture, Renderings: feld72 architekten zt GmbH
Client: SCHWARZATAL Gemeinnützige Wohnungs- & Siedlungsanlagen GmbH
Usable area: 5400 m²
Photos: © Hertha Hurnaus


