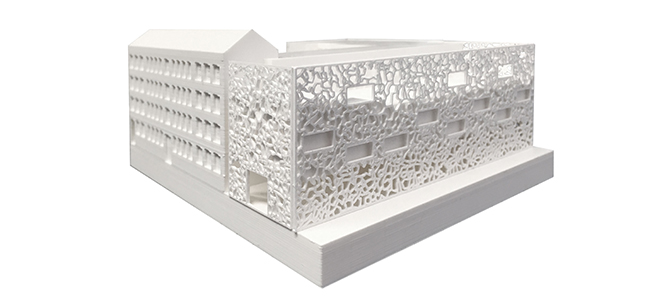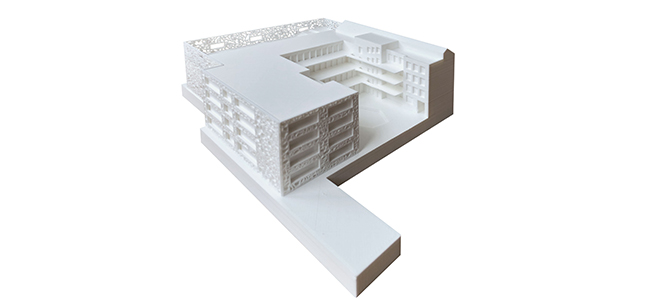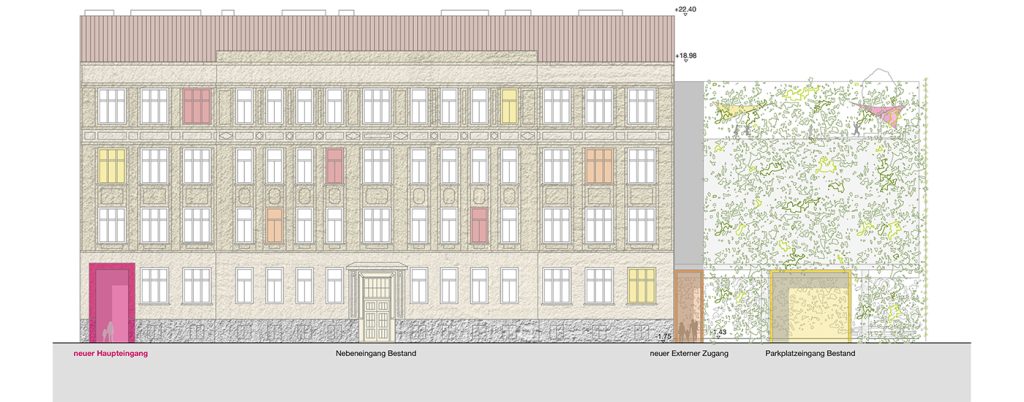Volksschule & MIttelschule Leystraße
The planned conversion/extension of the ‘NMS Leystraße’ will be realized from an existing and a new school cluster construction with a total of four upper floors. These are characterized by the facade that bounces back on the courtyard and are located terraced around the inner courtyard. The educational area of the extension is organized into four clusters, which are exposed over three sides. In addition, additional multifunctional areas, a direct exit to the newly designed terrace landscape and a free class are created.
Every special area – from the creative to the everyday – has its own open space. The educational area of the existing debt building is classically organized in order to intervene as little as possible in the existing structure. Complementary group rooms and leisure classes provide the necessary flexibility in the classroom; a further added value arises from the fact that even in the existing stock, a free class is assigned to each floor.
Above the parking lots, a gymnasium is planned, which initiates the loads into the underground via walls and supports. Due to an existing district heating line, a regular column grid is only possible in partial areas and requires the greatest attention in the planning and execution of the load discharge.
We are happy to accompany with hey! architektur from Munich this new school building with our expertise in statics and building physics and thus to give many future generations of students a home.


Factbox
Our area of responsibility: structural engineering, building physics
Architecture, Rendering: hey! architectur bumeder wehmann architekten partgmbb
Client: hey! architectur bumeder wehmann architekten partgmbb


