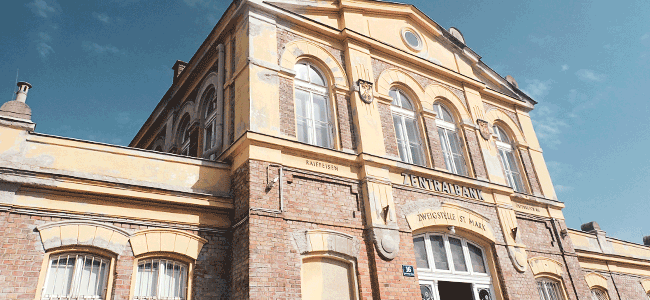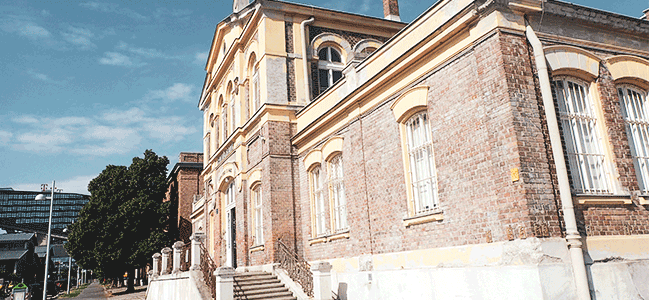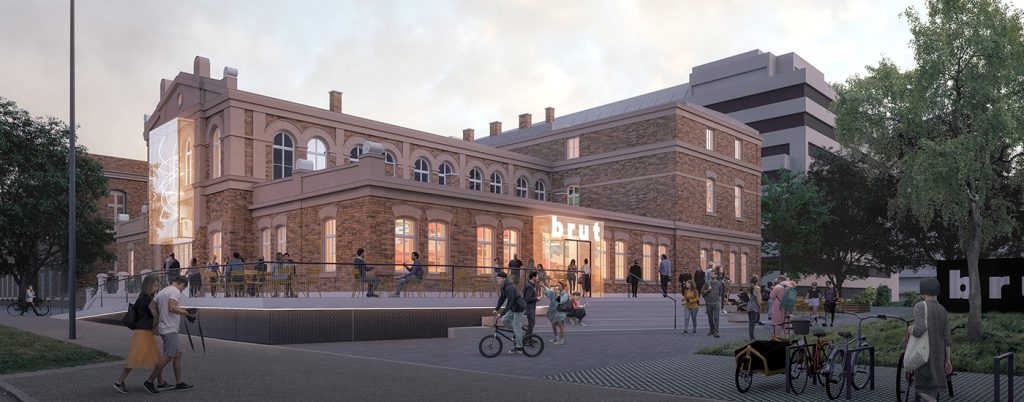Competition win brut vienna
Together with the architectural office Treberspurg and Partner Architekten, we will be able to plan and build the new home for brut Wien Theater in the coming years. The concept for the building provides for maximum flexibility for the experimental theatre while at the same time preserving the listed former bank building of the turn of the century. Rendering © Treberspurg und Partner Architekten
The axis directed to the north-east façade of the building, between the new town hall and the associated office tower, results in a unique urban location. Light bodies above the new and old main entrance form an eye-catcher, provide orientation and reveal the new use. The elevated city terrace in front of the plinth area breaks the symmetry of the Gründerzeit building and divides the open space. The addition of the new ramp on the east side creates barrier-free access visible from the urban space and thus leads to the city terrace to the new main entrance. All new additions are easily removable in the sense of monument protection in the event of a change of use without damaging the existing building and provide a counterpoint to the visible brick architecture of the 19th century through materiality and color.
We are pleased to be able to support the implementation of the new brut Wien Theater with all our technical expertise.


Factbox
Our area of responsibility: structural engineering, building physics, building technology, fire-prevention planning, testing engineer
Architecture, Rendering: Treberspurg & Partner Architekten, Ziviltechniker GesmbH
Client: Treberspurg & Partner Architekten, Ziviltechniker GesmbH


