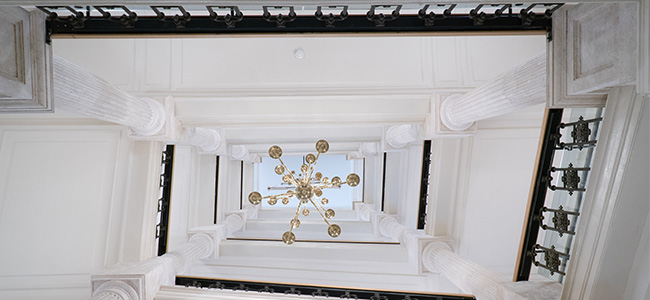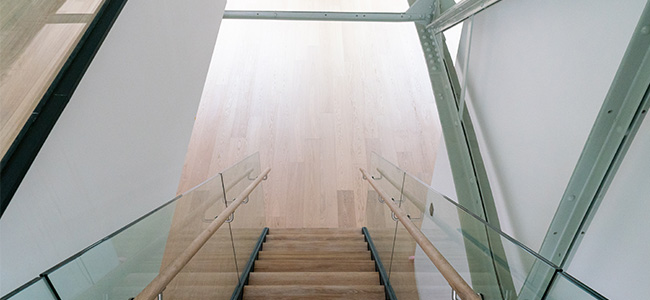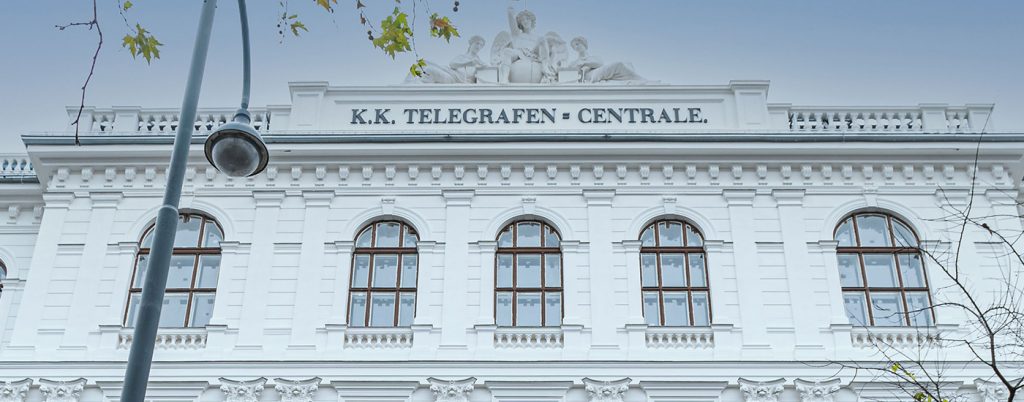The former Imperial and Royal Telegraph Office on Vienna’s Stock Exchange Square was built in 1873 and used by the Austrian Post Office until 1996. Between 2008 and 2012, the Graz-based real estate developer “Immovate” made the building available for the polydrama by Joshua Sobol “Alma – A Show Biz ans Ende” directed by Paulus Manker as part of an art sponsorship. From the point of view of structural design, static calculations and, above all, structural implementation, several special challenges had to be overcome during the Börseplatz 1 construction project:
Earthquake analysis
In the course of a comprehensive earthquake analysis, the entire object was examined in a complex 3-dimensional investigation. The condition before and after the conversion measures was examined. In the course of an engineering evaluation, the relevant elements of the structure could be determined in both states. In this context, appropriate reinforcement measures were defined in order to provide proof of the required reliability of the building.
Parking garage
For the installation of the parking garage on the 2nd and 3rd basement floors, these were completely rebuilt, provided with new reinforced concrete ceilings and large underpinning girders were installed under the massive brick walls in order to remove the entire building loads. Since the installation of steel girders was ruled out due to the required size, weight and limited accessibility, the underpinning girders were planned and executed in reinforced concrete. In particular, the deformations of the girders in interaction with the masonry above had to be taken into account.
Technology (collector) Basement
Reference should also be made to the collector, which crosses the entire building below the 3rd basement floor in order to accommodate all the necessary pipes. After completion, this area will only be visible and accessible to maintenance personnel, but it was a major challenge in planning and implementation and required a corresponding subdivision into construction phases.
Ceiling extension 4th floor
Another important component was the newly installed reinforced concrete ceiling above the 4th floor. In relation to the span, a relatively low construction height had to be used in order to achieve the required room height for the galleries on the hall floors and the attic conversion above. A reinforced concrete slab with beams of very low intrinsic height was provided so that they allow reinforcement guidance without colliding with the flat slab reinforcement. The deformation verifications of the design were also decisive here. In addition, due to the relatively tight construction time, different construction measures took place simultaneously on all floor levels of the building, which required close coordination between the planning team and the executing construction companies.
We are delighted that the magnificent building steeped in history shines in new splendor. In addition to luxurious living space with imperial charm for 36 owners, office space is available on the ground floor.


Factbox
Our area of responsibility: Structural Engineering, Construction Work Coordination, Supervision Engineer
Planning: hochform Architekten ZT GmbH & Architektur-Consult ZT Gesellschaft m.b.H.
Client: ARGE Architektur Börseplatz 1
Photos: © Georg Krewenka


