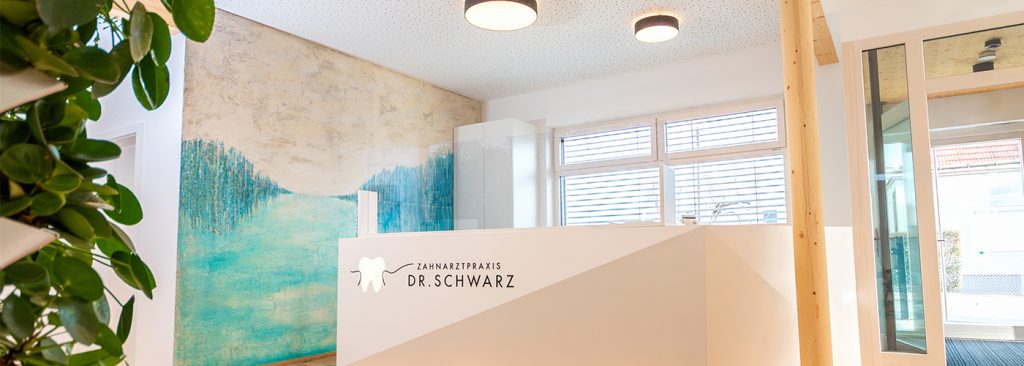The new dental practice in Oberpullendorf focuses on sustainability and ecological architecture. Based on the preliminary design, the goal of achieving an economically justifiable degree of self-sufficiency was pursued. The single-storey structure ensures accessibility for patients and accompanying persons. The construction is based on a reinforced concrete slab foundation with floor, wall and roof structures suitable for passive houses for low heating consumption.
We are pleased about the successful implementation of this sustainable construction project, which we were able to help shape in the areas of structural design and building physics.
Planning, on-site construction supervision: Atelier Ambrozy Architectural Office
Fotos: © BROCCOLI.STUDY


