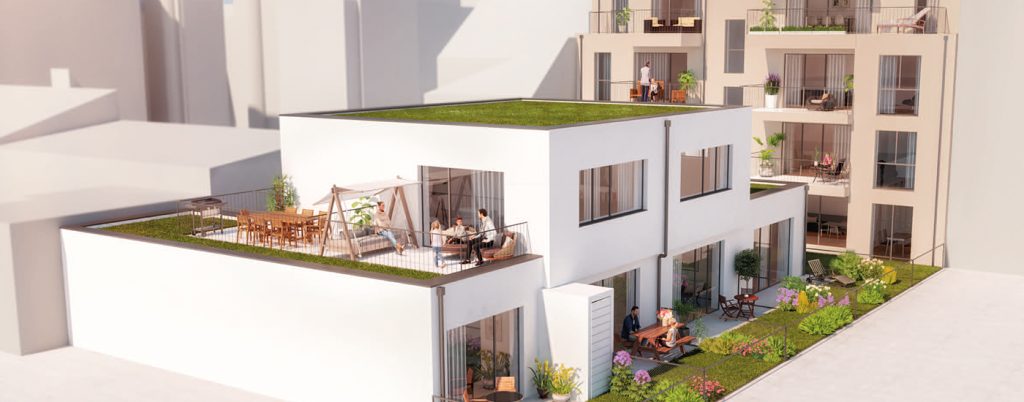Pülslgasse 27 in Vienna’s 23rd district was planned as a classic gap construction. The interior design is in full swing and the new owners are already looking forward to their new home. The entire property was enclosed with bored piles, which serve as a construction pit security and cellar exterior wall. The building is defined by large expansive balconies, terraces and green areas in the courtyard area. French windows provide a particularly high incidence of light, which made it possible to achieve an optical enlargement of the room.
Renderings were provided by Lindner&Partner GmbH


