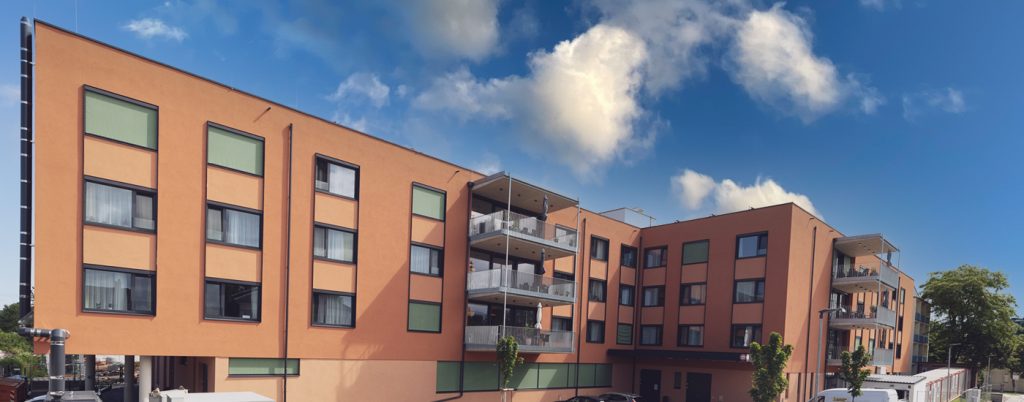The Stadtheim Wiener Neustadt is a modern, completely barrier-free nursing home. With this new building, the House der Barmherzigkeit in cooperation with the Province of Lower Austria provides a place of encounter for young and old. Social contacts are promoted by four state kindergarten groups integrated directly on the site as well as a publicly accessible café and assisted living, design and planning => Querkraft Architekten ZT GmbH.
The new building was realized during ongoing operation to the already existing nursing home. Step by step, the residents were relocated and the emptied bed wings were demolished and the construction project divided into four construction phases. The building is designed as a reinforced concrete skeleton building, all load-bearing elements, such as walls, ceilings and columns, are built in reinforced concrete. The space heating and domestic hot water production of the building is supported by a gas boiler system and ensured by a thermal solar system. The special hygienic requirements of a nursing home in the sanitary and ventilation trades are taken into account by the design of flushing pipes per building wing, the use of flow dividers at the floor exits, the grinding through the cold water pipes and the design of the central ventilation system with heat recovery as a hygiene version. The roof is designed as a flat roof with plastic waterproofing, which is extensively greened.


