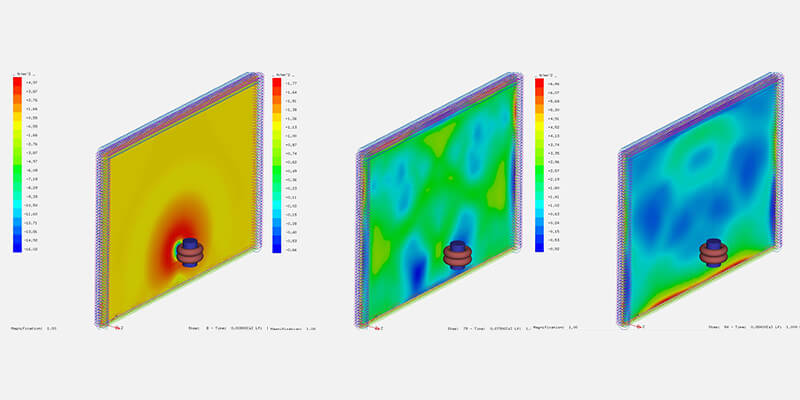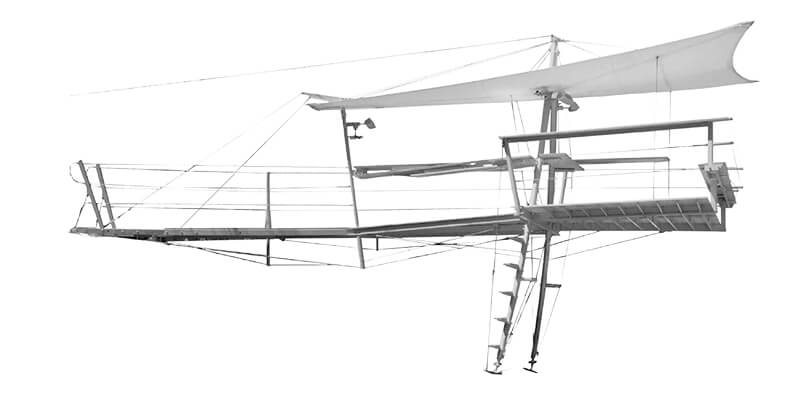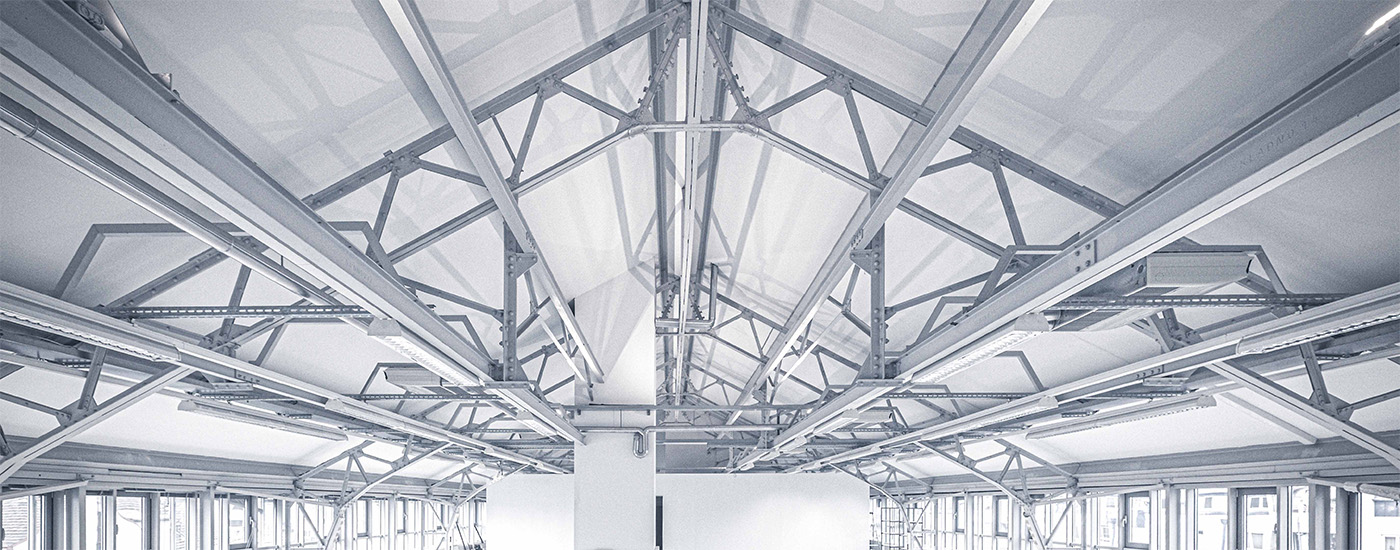

Bestandserhebung
(Basis: OIB Leitfaden zur RL1; ÖNORM B 4008-1)
Im Kontext der Bewertung der Tragfähigkeit von bestehenden Bauwerken (oder auch Bauteilen) ist eine entsprechende Untersuchung/ Erhebung von relevanten Bauwerkskenndaten in dieser Hinsicht erforderlich. Dies meint bspw. zugehörige Geometrie, Lagerungen, statische Systeme, Materialien & Materialparameter etc. Vorhandene Planunterlagen und anderweitige Informationsquellen (Berichte oder auch Schilderungen durch Eigentümer etc.) können wertwollen Anhaltspunkte liefern, diese sind in weiterer Folge mit der Realkonstruktion abzugleichen und auf Übereinstimmung zu überprüfen. Die Untersuchungen resp. deren Tiefe richtet sich gem. ÖNORM basierend der Schadensfolgeklasse nach Einzelbauteil, Tragwerksbereich resp. Gesamtgebäude. Hierzu wurden sog. Kenntnisstände eingeführt (KL1 bis KL3).
Der OIB-Leitfaden zur Richtlinie 1 deklariert die Erhebung als Dokumentation des „IST-Gebäudezustandes“ mit abschließender gutachterlicher Feststellung über die Gebrauchstauglichkeit, den Zustand sowie die Tragsicherheit der maßgebenden Bauteile. Hierfür werden fortführend des „alten“ (Wiener) Ingenieurbefundes drei Stufen mit unterschiedlichen Befundungstiefen beschrieben, die je nach Umfang der geplanten Bauführung anzuwenden sind.
Für eine vollständige Bestandserhebung (Stufe 3) sind bspw. folgende Aspekte zu beschauen und aufzunehmen:
- Fundierung
- Wände und Stützen
- Mittelmauer – Abgasanlagen (früher: Rauchfang, Abgasfang, Kamin) und umschließendes Mauerwerk (v. a. im Hinblick auf die vertikale Lastableitung)
- Aussteifungssituation (Zwischenwände, Auswechslungen, Verschließungen)
- Querschnittsschwächungen (z.B. infolge Leitungsführungen, Installationen etc.)
- Decken und Träger (Zustand, Konstruktion)
- Dachstuhl und Gesimse (nur soweit diese erhalten bleiben sollen)
- Haupttreppen
Capacity-Verification
Capacity-Verification of the Inventory Structure
We prepare a capacity verification to accompany the structural engineering report / building (statical calculation) application in order to determine whether, an additional structural burden, such as with a roof conversion, can cause deterioration in the safety level of the weakest building component.
- 3-D modeling of the house with a finite element-programme, once in its original state and again with planned changes.
- Safety level verification through anlaysis of transverse wall load capacity these represent the absolut lowest-limit of structural sustainability. Here, our work is largely dependent on the floor plan geometry (terraced house, semi- or detached house, corner building, courtyard house etc.)
Risk-Analysis
Through risk-analysis, we are able to identify the risks/ hazard scenarios of a structure and access failure risks.
This is based on the so-called, “differentiation of reliability“ measures, defined in accordance with the EN (European Committee for Standardization) 1990, paragraph number 1.5.2.18, as a (national) economic optimisation measure of implanted resources in consideration of damage losses and construction costs.
This classification is important in order to make use of reinforcement measures and to receive the required advice from a qualified structural engineer.
Risk-analysis applies both qualitative and quantitative considerations, where one determines a “certain reasonable risk” as acceptable and adopts the proper safeguards.
Evaluating the effects of earthquakes
The effects of an earthquake on a building are assessed on the basis of seismic horizontal acceleration as described at: https://www.zamg.ac.at/cms/de/geophysik/produkte-und-services-1/erdbebenbemessungswerte, the building’s importance level (residential building, public building, other), seismicity, type of subsoil and the building geometry. The following diagram provides guidance on the different distribution of earthquake magnitudes.
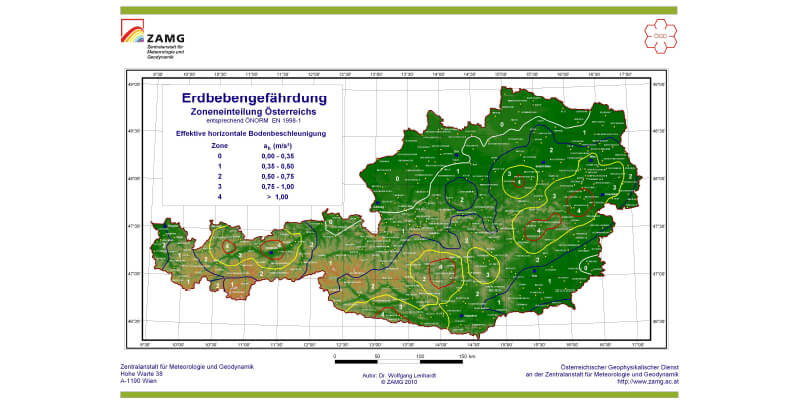
Construction Planning
We develop everything from structural solutions to constructural design with graphic representations, and we accompany you right up to the building permits.
- Static analysis and the design of structural elements, foundations, and more alongside the required load installations and specifications.
- Structural analysis and the design of structural elements and foundations etc., along with the required load installations and specifications.
- Analysis and clarification of framework conditions, in consideration of stability, usability, and efficiency.
- Help developing a planning concept by analysing potential solutions for a structure. Clarification and specification of the necessary requirements for materials, designs, and accompanying manufacturing processes, etc. Assistance in property description, cost calculation, and material planning.
- Assistiance in negotiatiing with authorities and other specialists involved in permit grants, all the way to building authority approval (including adaption of the design concept).
Implementation Planning
During the planning stages, we work with the results of all previous services in compliance with integrated sector planning and drafting of the corresponding plans and documents.
- Detailed static calculation breakdown of load-bearing components; the production of formwork drawings.
- Graphic representation of constructions with installation instructions (e.g. reinforcement drawings, steel construction plans); setting up any additional detailed steel or parts lists and steel quantity determinations.
- Generating work instructions (e.g. pre-stressing procedures for pre-stressed concrete strucutres).
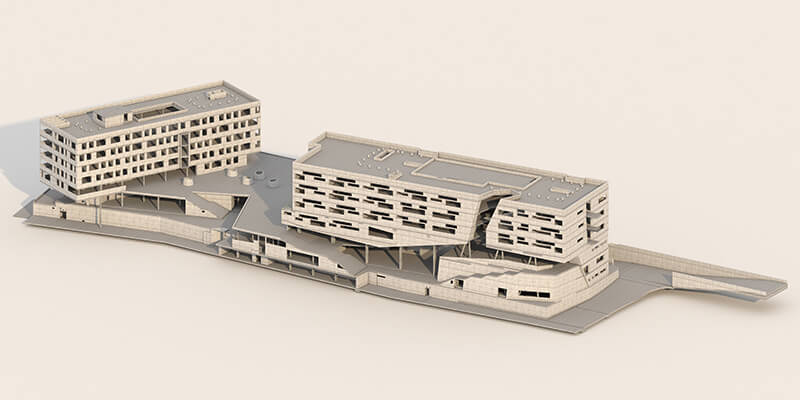
Test Statics
Test Statics and Monitoring according to OIB (Austrian Institute of construction engineering) RL 1
During the planning, calculation, and evaluation of the support structures of a building, which in the event of damage, can have serious consequences for human life as well as social and environmental repurcussions we carry out independent and authorised third party structural-specific surveillances. Tis is especially true for:
- Buildings which serve important and vital infrastructure functions (e.g. hospitals, power plants, telecommunications equipment)
- Buildings with important social functions (e.g. kindergartens, schools)
- Buildings with a capacity of more than 1,000 people (e.g. meeting rooms, shopping malls, sports stadiums)
Glass Statics
The carrying out of practical tests for the:
- Assistance with the obtaining of approvals
- Verification management of non-standard components with special finite element programmes
- Dynamic simulation of the pendulum formwork test with SJ Mepla. (see the illustration)
