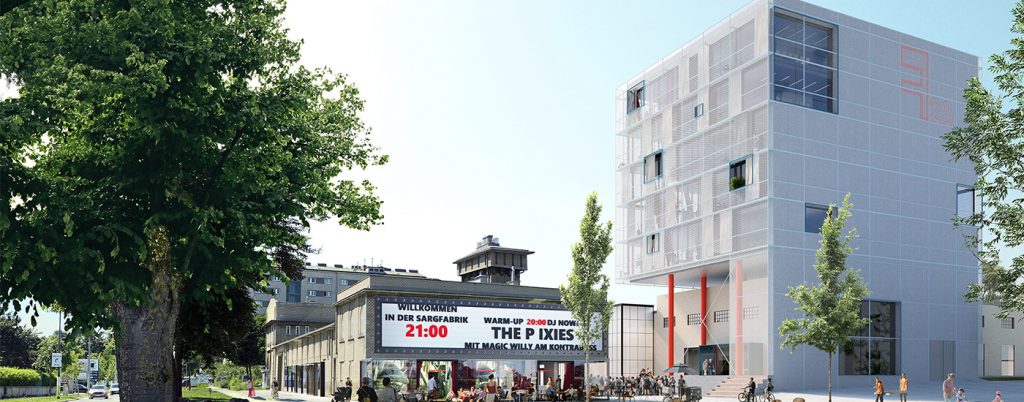Based on the conversions in the listed existing halls of the coffin factory, care was taken to ensure that no significant reinforcements for the existing building are effective and thus influence the listed building mass. For the eastern component, a steel skeleton was placed in the room in order to be able to dissipates all additional loads.
An equivalent concept was developed for the northern component. Here, the static measures for a possible increase and upgrading of the existing building were concentrated in the front area of the building and a construction method was chosen that also penetrates the listed building only slightly. All planned construction measures can be accomplished independently of the existing building stock.
For example, the reinforced concrete skeleton construction will be built outside the existing hall. Only in a grid adapted to the existing, individual supports are placed between the existing supports and led through the roof of the existing hall. Above the roof of the existing hall, a load-bearing level is created from which a skeleton building is built.
The cantilever of the new building above the roof of the existing building is ensured by an inclined support, which is led to the 6th floor, and by a hanging support on the front can from the 6th floor to the 3rd floor. For the state of construction, a provisional support must be erected below the suspended support and preserved until the shell is completed.
After that, the provisional support is removed and the suspended mechanism is activated. The vertical load-removing components are founded via DSV columns in the inventory and drilling piles outside the existing stock in a way that is compatible with the existing stock. The stiffening is carried out in parts by reinforced concrete discs at the outer cores and panes or by outcrossings of high-strength steel components, which can fail in the event of a fire due to a hot design of the entire structure and thus do not require fire protection.
Factbox
Our area of responsibility: structural engineering, fire-prevention planning
Renderings: Janusch


