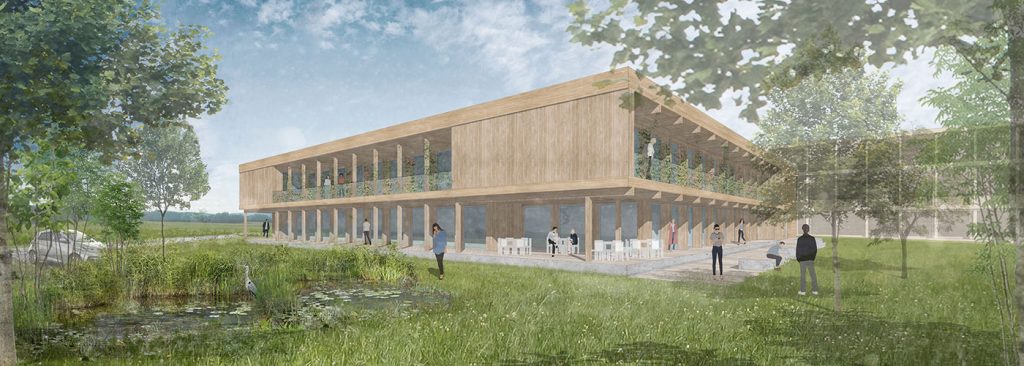Congratulations, @ juri troy architects for winning the competition of WKS Windkraft Simonsfeld AG “Energiewende Platz 1”. We are pleased to be able to support this innovative project in its technical implementation.
The existing building and the sloping facade will be left unchanged as far as possible and only in the future interior will the filling elements be removed and covered with drywall. In terms of resource-efficient construction, the constructive concept provides for a high degree of prefabrication and at the same time the highest energy efficiency of the building envelope. The building consists of repetitive elements of a wooden skeleton construction, broken down into columns and beams as well as cross laminated timber ceilings with a maximum span of 4-5 m in a regular grid and a highly insulated timber frame construction as a filling and stiffening element.
The outer walls are placed on strip foundations with a reinforced concrete base and ensure a maintenance-free and safe base connection. The constructive protection of the wood is ensured by an all-round walkway and cantilevered roof elements; at the same time, they provide shade and serve as an escape route in case of fire. Due to the simplicity of the construction, dismantling is also possible here in accordance with the principle of circular economy. The building is cooled through component activation, cooling of the supply air and via the floor convectors. Direct cooling via the probes is possible up to a certain operating state.
The heat pump is operated in reverse, both to cover peak loads and to cool the ventilation system. In addition, a re-cooling system can be used on the roof to dissipate excess heat, which is supplied with sufficient electricity via the photovoltaic system. The loam mass storage in the core of the building supports both the cooling and the heating of the building and ensures comfortable areas of heat and cold. An additional controlled night-time ventilation with supply air via the facade and exhaust air into the courtyard supports the passive cooling of the building. The CO2 balance is carried out within the framework of the building and the CO2 equivalents of components, consumers and photovoltaics are compared. The primary energy requirement (PEBSK), CO2(SK) and the overall energy efficiency factor (fGEE) thus achieve the best class, i.e. A++.
The GWP of the main building without building services is -18,277 kg CO2 equivalents. With the HVAC-concept, a further 68% CO2 is saved over a period of 20 years compared to conventional fossil fuels. In absolute terms, that is -665,000 kg CO2; the investment in the alternative energy system will break even after about 10 years.


