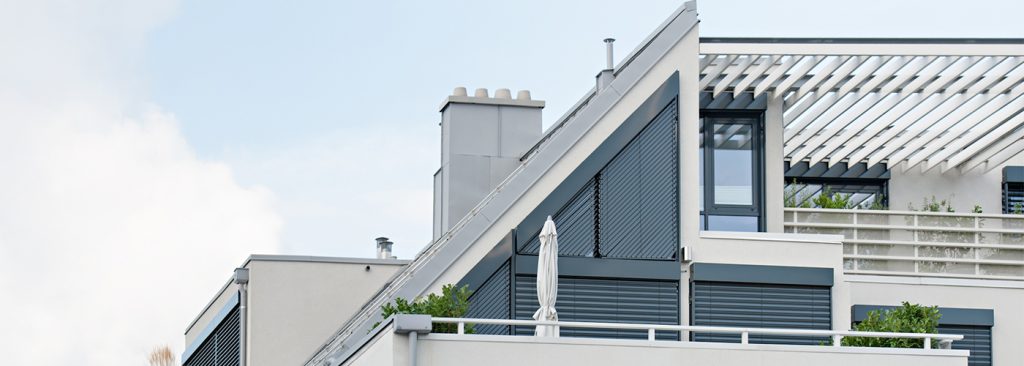In Klosterneuburg – directly above the Danube – a terraced residential complex with underground parking was built in four components. In order to ensure the open floor plan shapes, the construction was made of reinforced concrete solid construction with load-bearing wall slabs in three-dimensional, interlaced construction and steel composite girders. Together with the architectural firm Holzbauer und Partner, we have succeeded in the challenging task of implementing the residential building on a hillside in the middle of Klosterneuburg.
Our contribution => structural engineering, building physics
Photos ©: Nikolai Krinner


