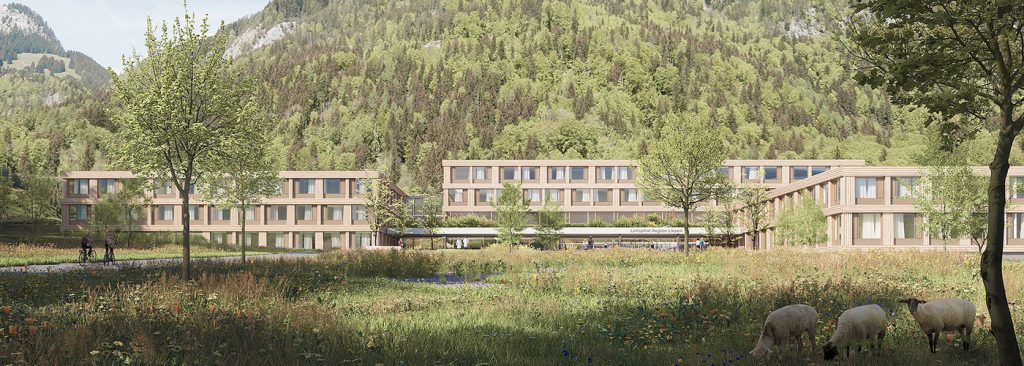The three- to four-storey building will be constructed with a reinforced concrete skeleton frame; its three buildings form a small-scale structure which allows for easy orientation. Due to the staggered arrangement of the buildings, privacy is ensured; all hospital rooms are also patient-friendly and outward-facing.
For the façade, wood is used as a natural building material in a prefabricated element construction. This improves the CO2 balance and the buildings blend harmoniously into the landscape; the latter was the specification for the architects. The consortium Franz & Sue ZT GmbH and Maurer & Partner ZT GmbH won the competition from 13 submissions.
Factbox
Our area of responsibility: structural engineering
Architecture, Rendering: ARGE MJM – Franz & Sue
Client: ARGE MJM – Franz & Sue


