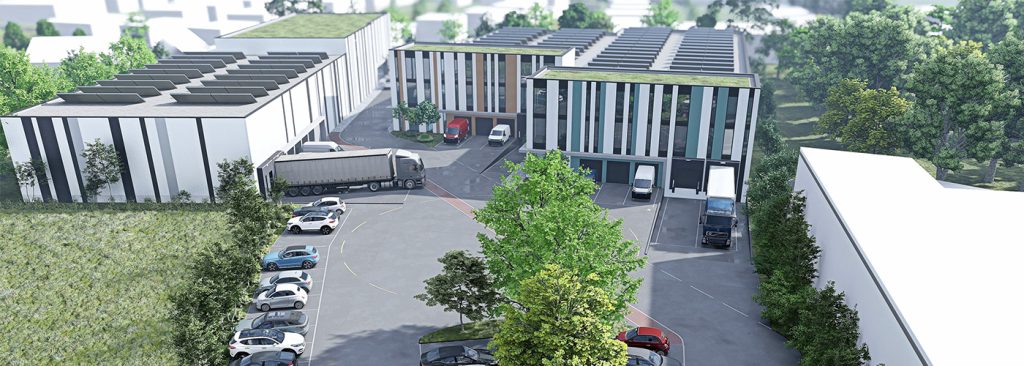In the southern district of Linz, three innovative logistics halls are being built, for which we, as technical general planner, were commissioned with the planning implementation – by a renowned company in the field of project development.
Since the future users are not yet known, our main task is to design the halls as flexibly as possible and at the same time to plan them very economically, so that the project is a resounding success for our client.
In the early phase of the project, it was essential to define the future energy system of the halls. The choice was between the connection to the district heating network and a concept with heat pumps including boreholes for depth probes. Here we were able to do a comparative calculation with the in-house tool R.O.S.E.® create an excellent basis for decision-making.
In addition, we are commissioned with the planning of a PV system, which is to be installed on the roofs of the halls. Since a basic requirement is to achieve a green roof area of at least 80%, we first define the fire protection boundary conditions for the installation of a PV system on a green roof; this is done in close coordination with research institutions and authorities.
The project is characterized by a collaborative way of working with the client and the commissioned team of architects. This is lived through an open exchange of data and the comparison of the individual specialist models. The technical model created by our planning team was based on the architectural model provided.
We are also pleased to be able to accompany the structural implementation of this modern concept for the construction of hall constructions in the field of logistics.
Factbox
Our area of responsibility: Technical General Planner
Architecture, Rendering: DRAWCON s.r.o.
Client: Multiplied Operations GmbH


