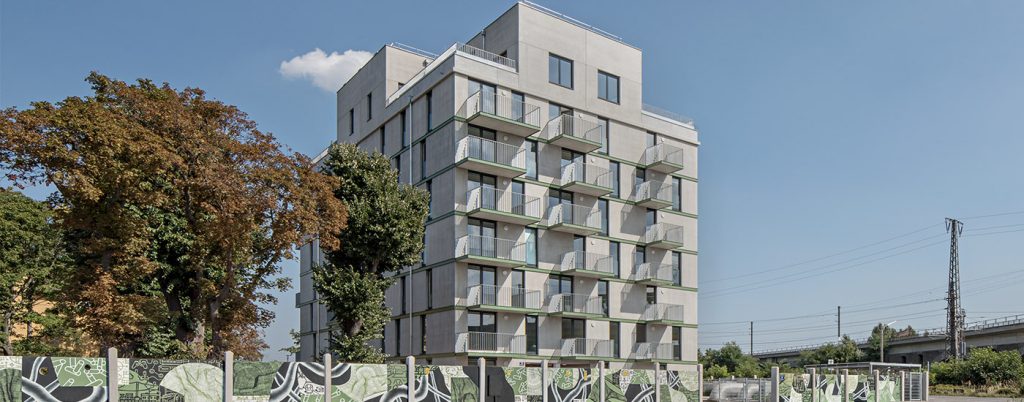Residential complex for young living with flexible uses
The flexible space use concept was developed in cooperation with the magistrates of the city of Vienna and the architects in advance with the task of looking for all OIB RL in terms of their cost relevance and structural feasibility of alternative solutions. Based on this, the concepts of building technology, statics and building physics were developed in an interdisciplinary cooperation and unfortunately only partially realized.
The result is a modern, flexible, and sophisticated residential building for the young and the young at heart.
Factbox
Our area of responsibility: structural engineering, building book, construction site coordination, building technology, testing engineer
Project type: Multi-storey residential building
Use: Apartments
Architecture, Renderings: feld72 architekten zt GmbH
Floor space: 5400 m²
Photos: © Hertha Hurnaus Photography


