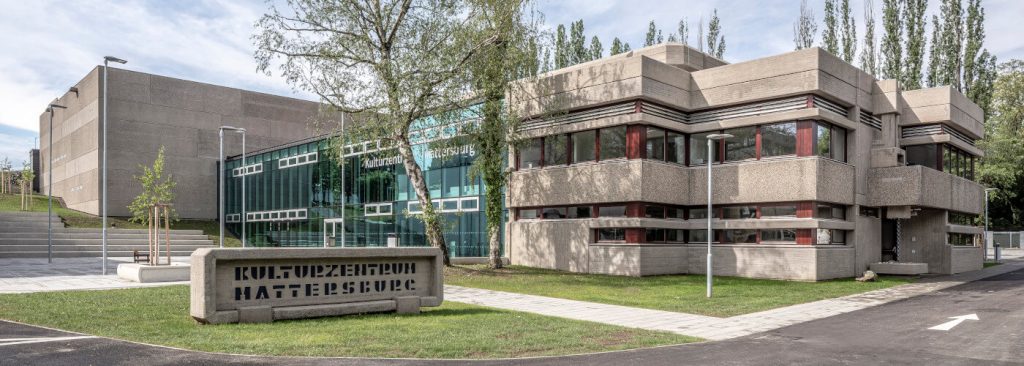The Kulturzentrum Mattersburg was built in 1976. Its unique appearance, which put concrete as a building material in the foreground, is called “Brutalism”. Many brutalist buildings were placed under monument protection, including the Kulturzentrum Mattersburg.
In 2015, the architectural office HOLODECK achitects from Vienna won the competition for the renovation of the aging and already vacant cultural center. Together with the BDA (Bundesdenkmalamt), a renovation concept was developed, which has been implemented since 2019.
The façade of the original event hall and the partially adjoining premises were therefore not allowed to be changed in the course of the construction work. The existing building was upgraded accordingly for the new purpose in order to open the transition to the new slender steel-glass construction of the foyer. The tapering supports located in the foyer and the suspended footbridge on the upper floor support the impression of lightness in contrast to Brutalism.
The foyer connects the collection with the new building, which includes the new event hall and rooms for an archive. The new building is covered with precast concrete elements to create the creative connection between the concrete brutalism of the 70s and the new building in the highlighting of the concrete. As a constructive feature, a floor-to-ceiling reinforced concrete truss made of in-place concrete spans the entire width of the event hall, which at the same time forms the main level of the archive above the hall. We are very pleased that we can bring a construction jewel from the 70s into the new millennium in demanding detailed work.
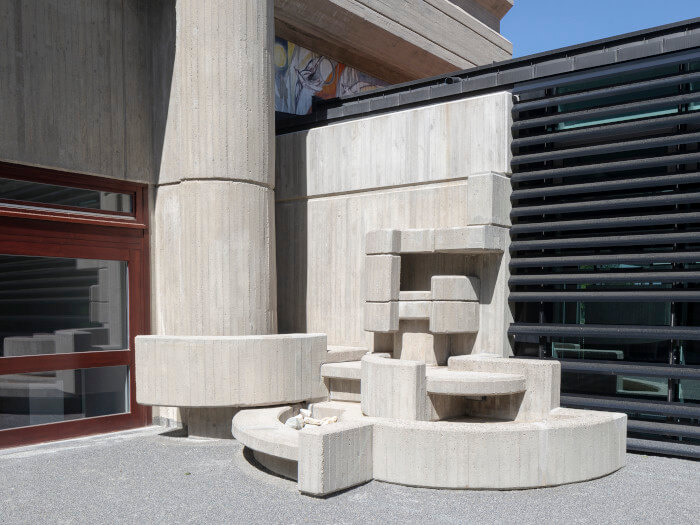
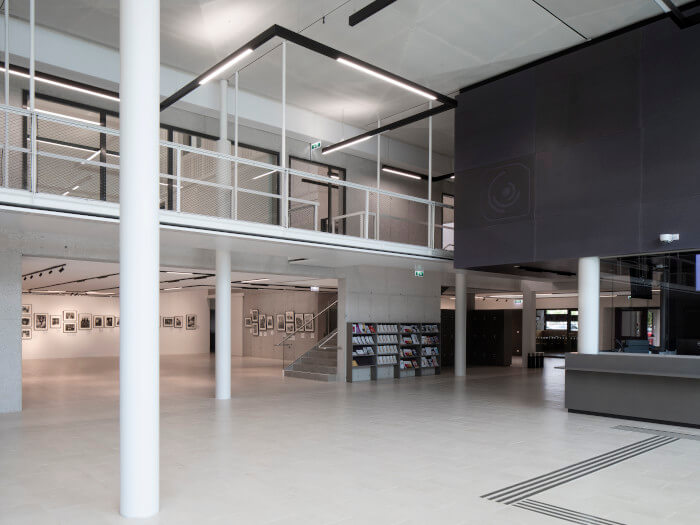
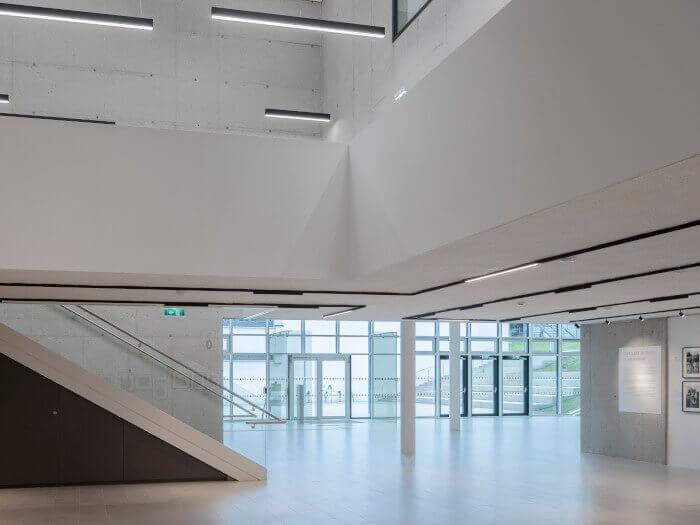
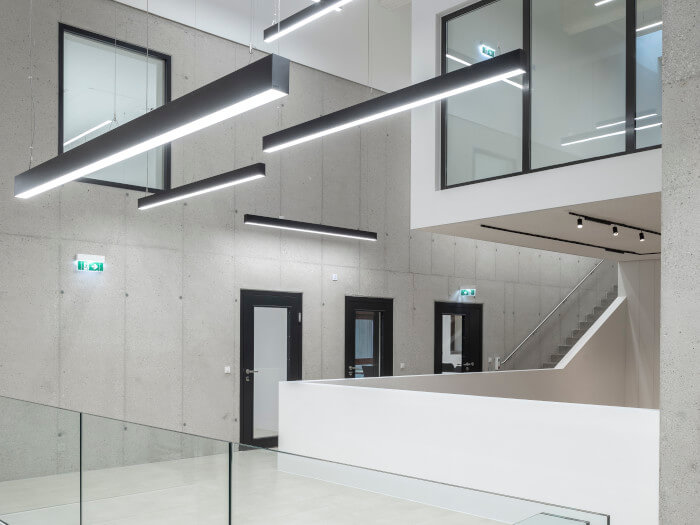
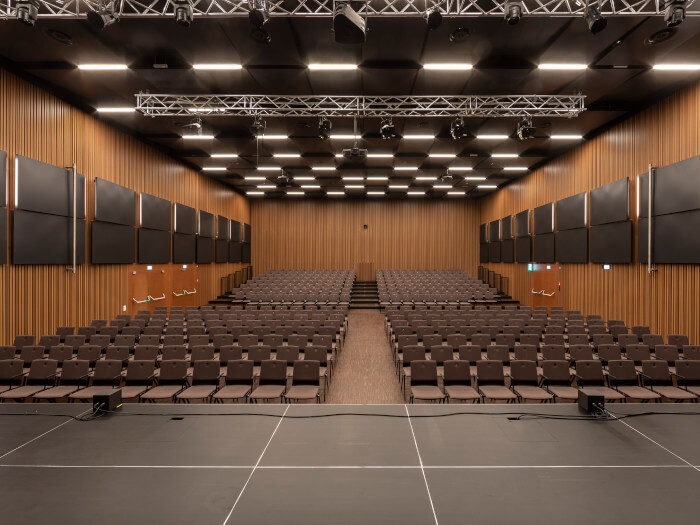
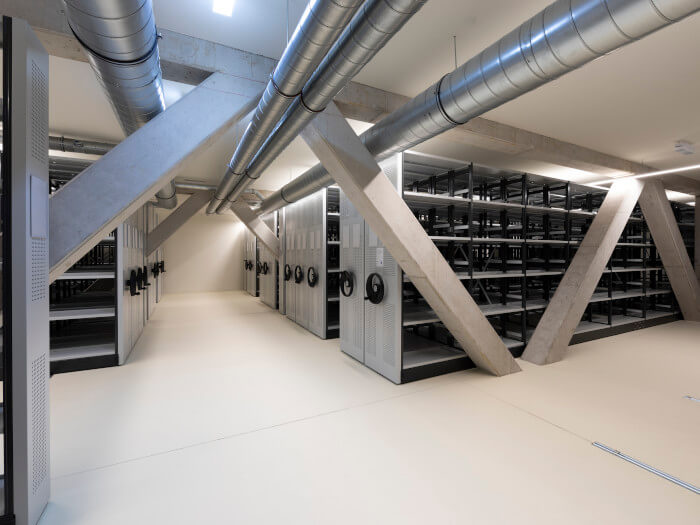
Factbox
Our area of responsibility: structural engineering, building physics, fire-prevention planning, planning coordination
Architecture, Renderings: HOLODECK architects ZT GmbH
Client: HOLODECK architects ZT GmbH
Photos: © Wolfgang Thaler
