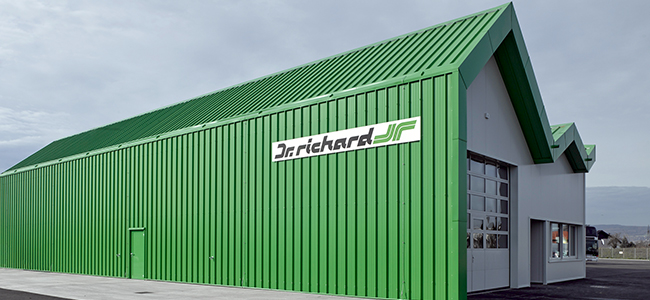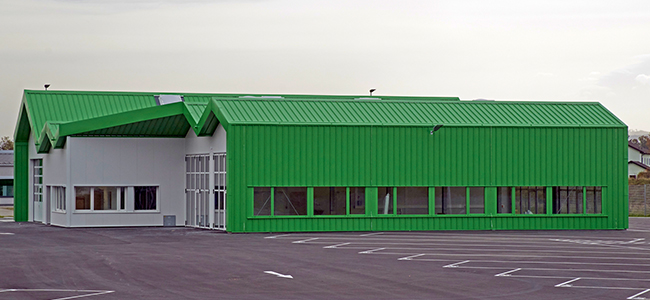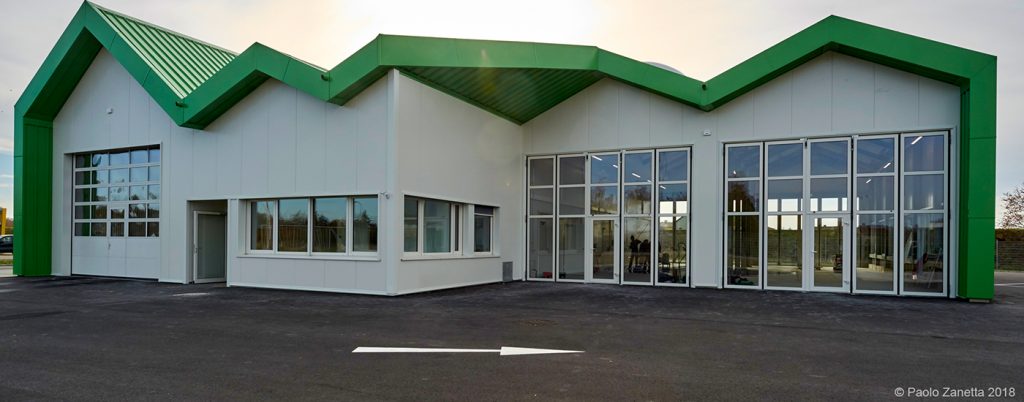The new construction of a single-storey company building of the Dr. Richard Linien GmbH & Co KG group of companies in St. Pölten was designed as a steel frame construction. The aim of the client and the architects was to give the industrial building an unmistakable appearance and image that can function as a “brand”. The jointless green shell was placed as “skin” over the steel frames and supports the appearance.


Factbox
Our area of responsibility: Structural engineering
Architecture: HOPPE Architekten ZT GmbH
Client: HOPPE Architekten ZT GmbH & Dr. Richard Betriebsanlagen KG
Project type: Neubau
Usage: Werkstatt, Servicehalle, Tankstelle
Floor space: 450 m²
Photos: © Paolo Zanetta


