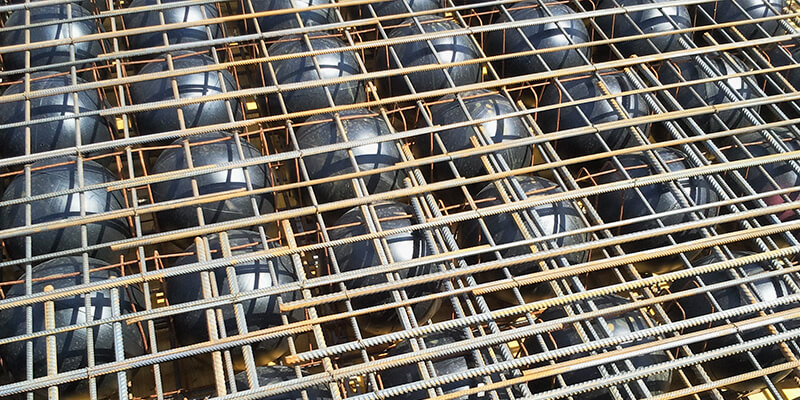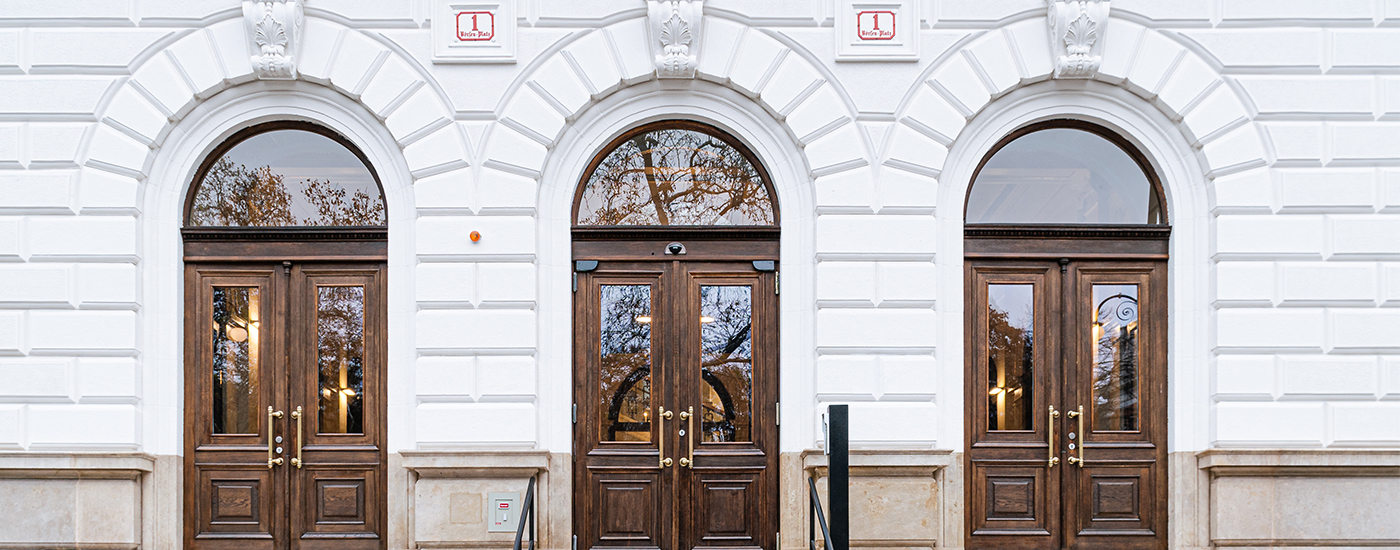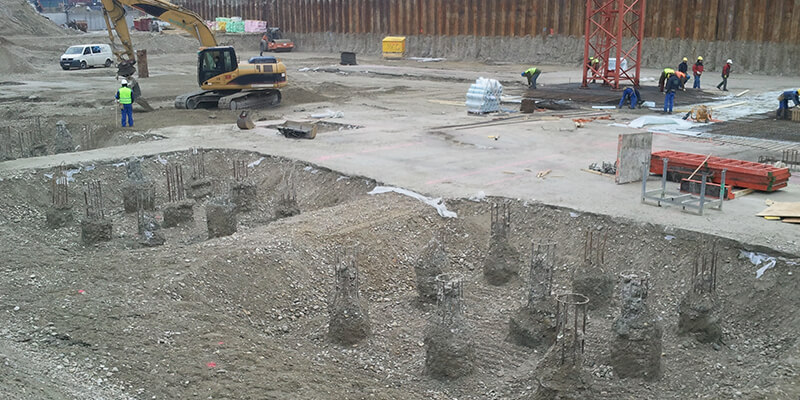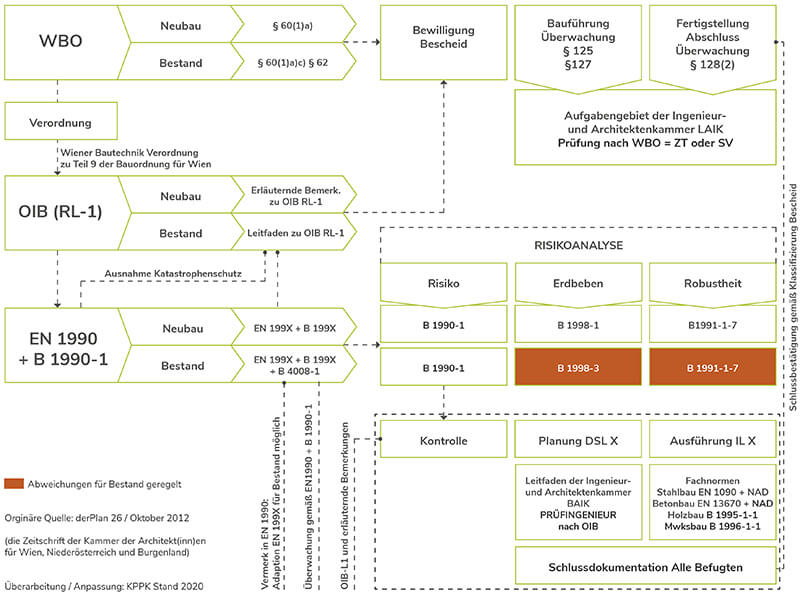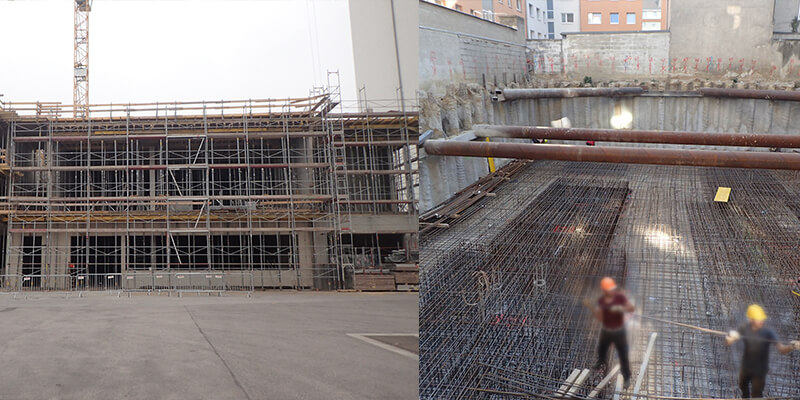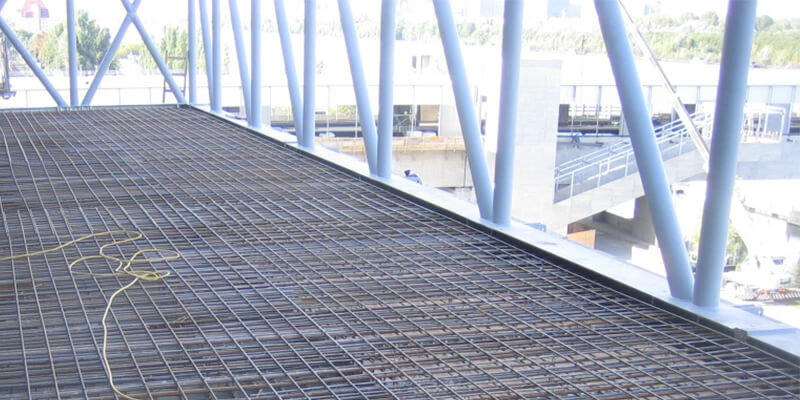The Supervision Engineer, in accordance with the Viennese Building Regulations, will be specified to the building permit applicant as the controlling body on behalf of the Building Inspectorate. The Supervision Engineer is jointly responsible with the Site Manager for the compliance with the Building Regulations (OIB (Austrian Institute of Construction Engineering Guidelines) and the Viennese Building Regulations). The responsibility of the Supervision Engineer in accordance with the Viennese Building Regulations is regulated by § 125,127 and § 128 of the Viennese Building Regulations. With the Notice of Completion, the Supervision Engineer confirms the construction of the building in accordance with the application plans (possibly subsequent alteration plans) and the compliance with the Viennese Building Regulations and shall also liable in the event of non-compliances.
The Supervision Engineer in accordance with Viennese Building Regulations should not be confused with the Inspecting Structural Engineer in accordance with OIB RL 1 respectively EN 1990-1. The division of responsibility and relationship to each other is regulated by the Normative Foundations.
Chamber of architects and Engineers:
