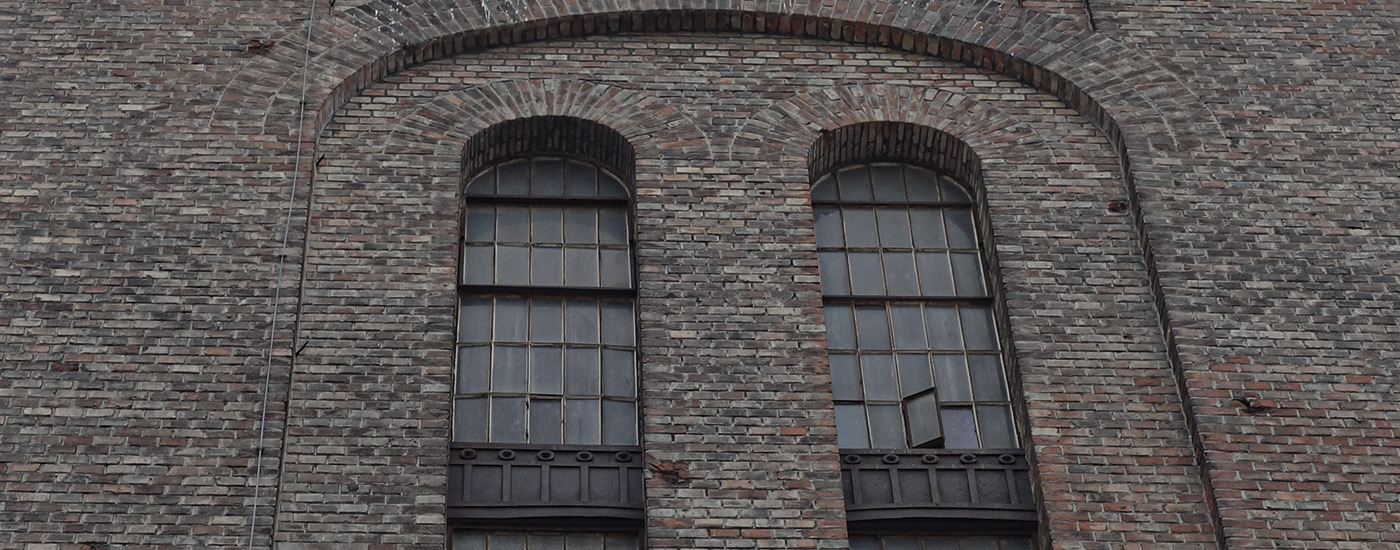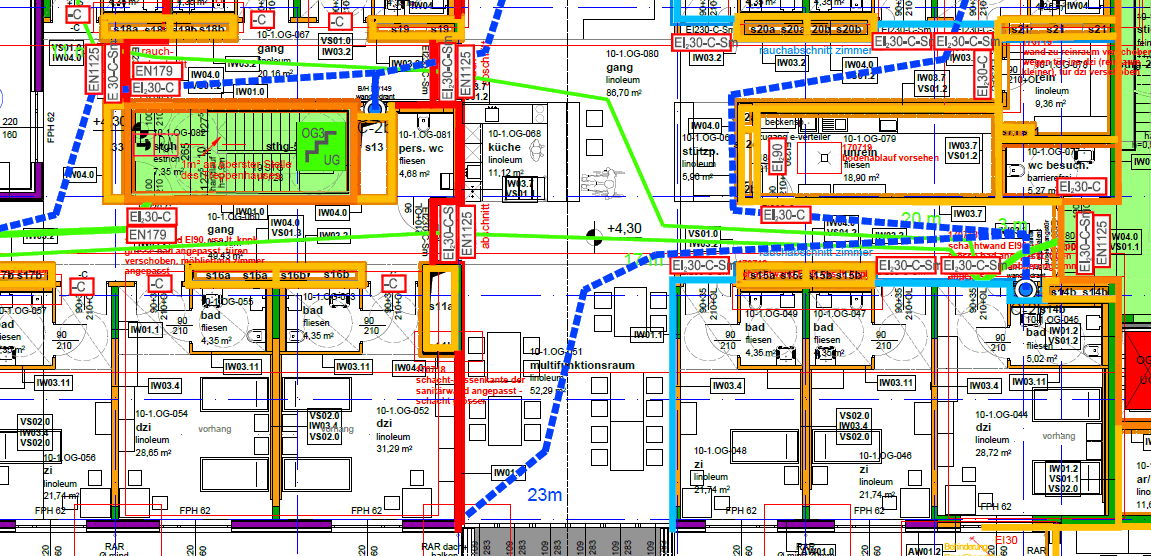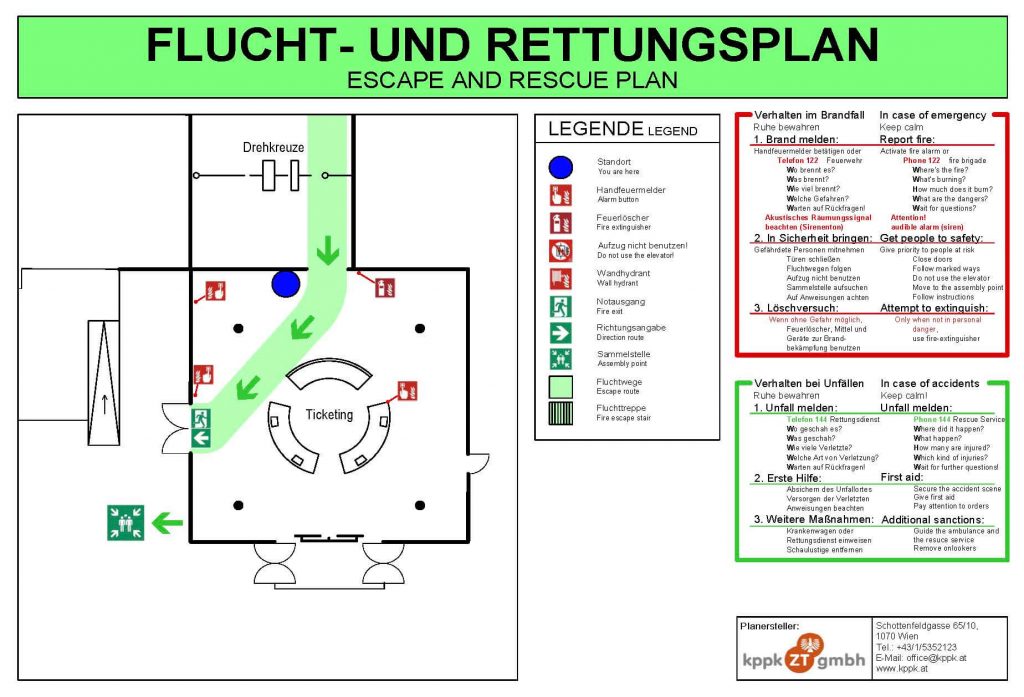In fire prevention planning, it is of great importance to choose the best possible measures that fulfil all fire prevention technical requirements.
The various regulations and laws of the individual federal regions, the special requirements of the approval authorities and the instructions of the experts involved must be integrated in the planning.
Careful and consistent planning makes it possible to implement necessary measures and avoid expensive and uneconomical ones.




