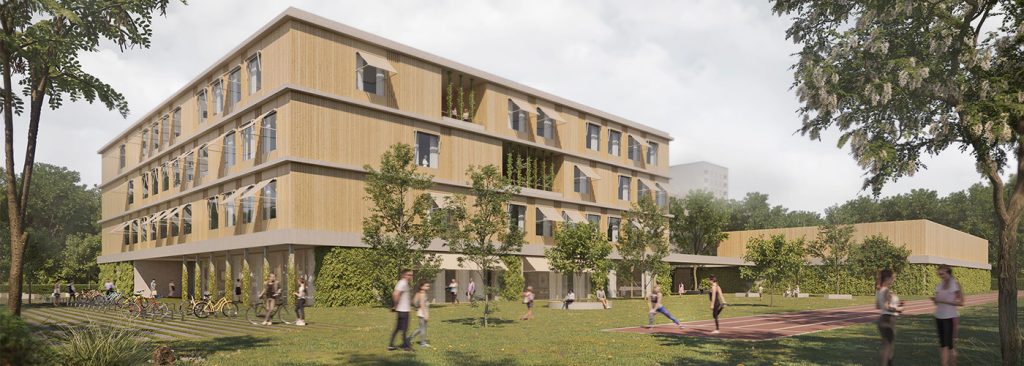Together with hey! Architektur we are pleased about the recognition of the competition project for the new construction of the 101st secondary school “Johannes Gutenberg” at Cockerwiese Dresden and congratulate the winners Baumschlager Eberle Architekten (BE Berlin GmbH).
The ground floor of the school is designed as a reinforced concrete solid structure for the three-story wooden building. The inner courtyard area is closed with a flat slab and serves as the basis for the green roof structure. The skeleton construction of the upper floors as a timber hybrid construction achieves maximum flexibility and ensures the greatest possible sustainability in use. The beams, which run parallel to the façade, are made of glulam and are latched between the glulam columns so that the vertical load transfer of the columns can take place. A cross laminated timber ceiling with heavy fill, screed and impact sound insulation panels form the floor finish.
The highly insulated façade elements are prefabricated as frame construction (including the window elements) and integrated in front of the structure. A digital leak detection system (https://feuchtemonitoring.sihga.com ) is being considered. The energy concept is based on a brine water heat pump with deep probes in combination with the maximum extension of the roofs with photovoltaic elements and optimized battery storage. The reversible heat pump also provides cooling of the common rooms during the summer months.
The heat and cold are dissipated via a central ventilation system to the compound ventilators in the classrooms and common rooms. Sound-insulated overflow elements from the common and interior spaces discharge exhaust air in the general areas and blow it out centrally via a heat recovery system. With the optimized use of the material wood and the chosen energy system, a climate-positive building is achieved.
Visualization => bildstaerke.de


