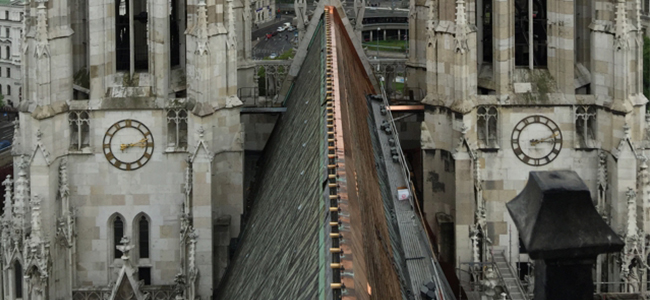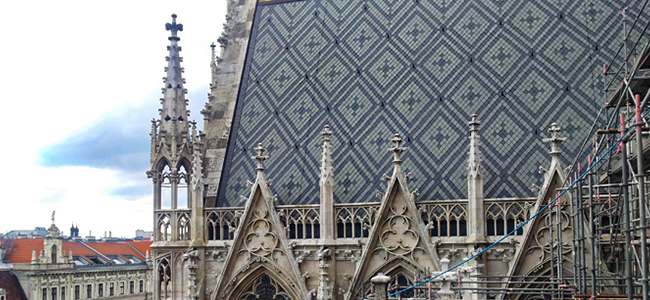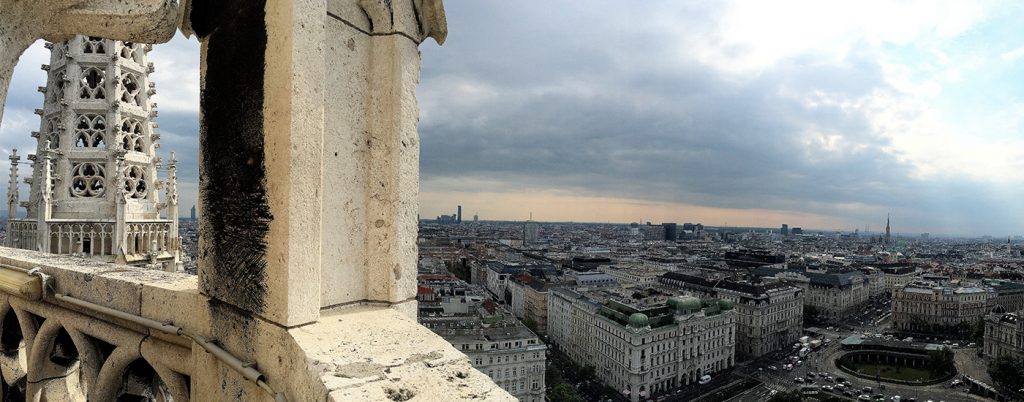Calculation of the three-dimensional structure of the votive church as part of the renovation to ensure the safety of a scaffolding, which is built above the intersection of the longitudinal and transept and rests on the existing steel structure. This consists of under-tensioned roof racks in the ixe, which connect in a steel carrier grate in the ridge.
That steel beam grate forms the basis for the structure of the church tower, which consists of 8 to 80cm deep steel straps in
T-shape, which converge conically towards each other. This structure must also be assessed in connection with the understressed ixen girders and the additional load due to the external scaffolding.


Factbox
Our area of responsibility: structural engineering
Project type: Refurbishment
Usage: Church
Client: Erzdiözese Wien


