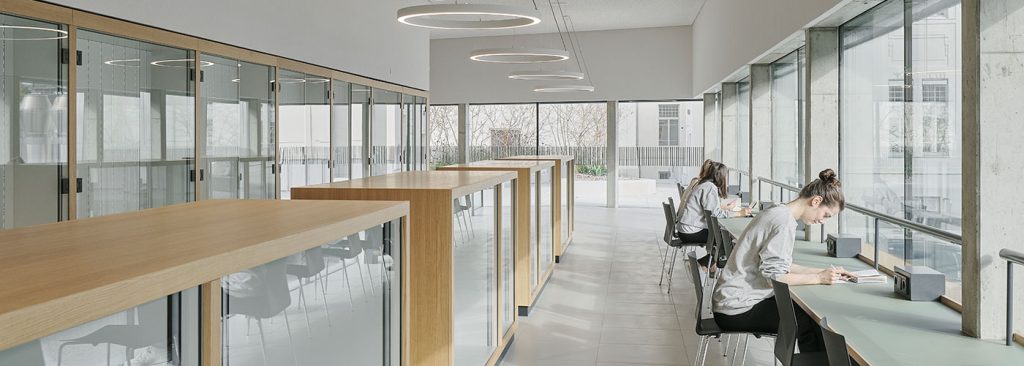For the Department of Anatomy of the Medical University Graz the existing U-shaped building was renovated, converted and supplemented with a new building for teaching and learning.
The new building was added to the west side; it consists of a large underground lecture hall (with skylight) and a compact new building for teaching and research. The existing building is a listed building and was – as far as possible – thermally upgraded. The original static concept of the building was retained and only had to be broken up where it was necessary for the development of the new building and the lecture hall; here, the execution was carried out using local underpinning and compensation measures based on a 3D simulation.
This part of the building has three basement floors with basement level 1 only partially below the lower edge of the terrain. The impressive excavation support with a depth of more than 12m in the courtyard of the existing building not only had to absorb the foundation loads of this object, but also forms the foundation pit for the adjacent lecture hall. The anchored auger pile walls of the adjoining supply center were decisive for the floor plan design of the basements of the new building because the inclined anchors had to be taken into account to ensure the stability of the auger pile wall.
Adjacent to the lecture hall is the new 5-storey building where the corpses for study purposes are stored; dissection rooms, seminar rooms and study areas are also located here. It is not surprising that the building services take up an entire floor in such a complex building. An exhaust air system was installed above each of the 70 existing dissection tables. Parts of the teaching building are intercepted by a multi-storey, highly reinforced concrete slab.
The acoustic decoupling and insulation of the individual rooms as well as the acoustic design of the existing and new lecture rooms, which was supported by an iterative simulation calculation, were decisive for the building physics processing.
We would like to thank our long-term partners franz&sue for the successful cooperation, the BIG for the trust in our expertise and congratulate the MedUni Graz on their new department.
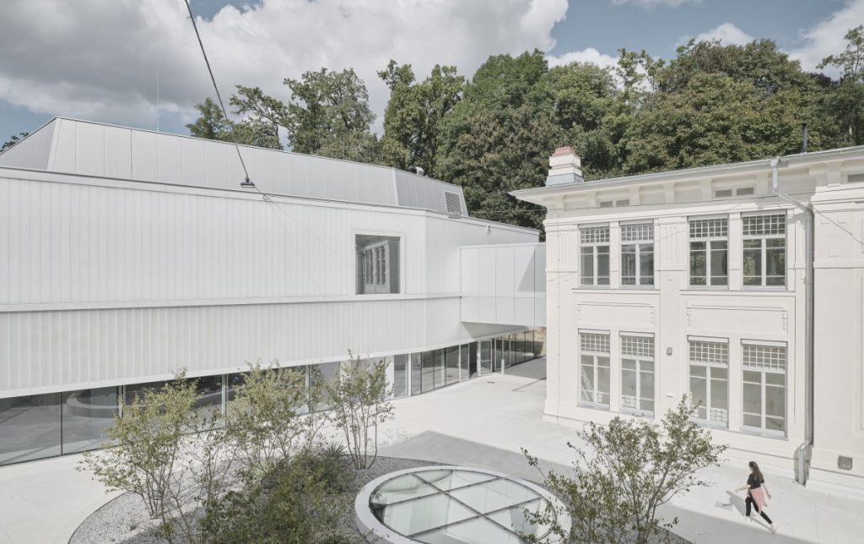
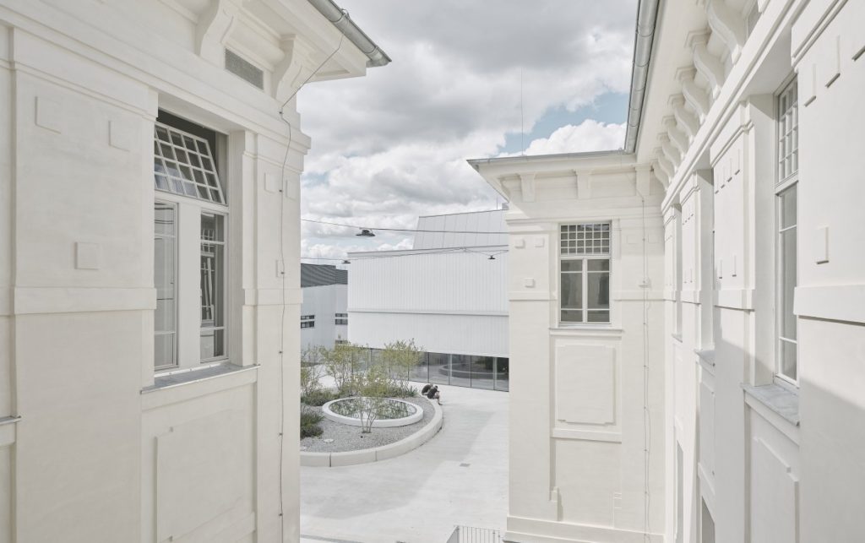
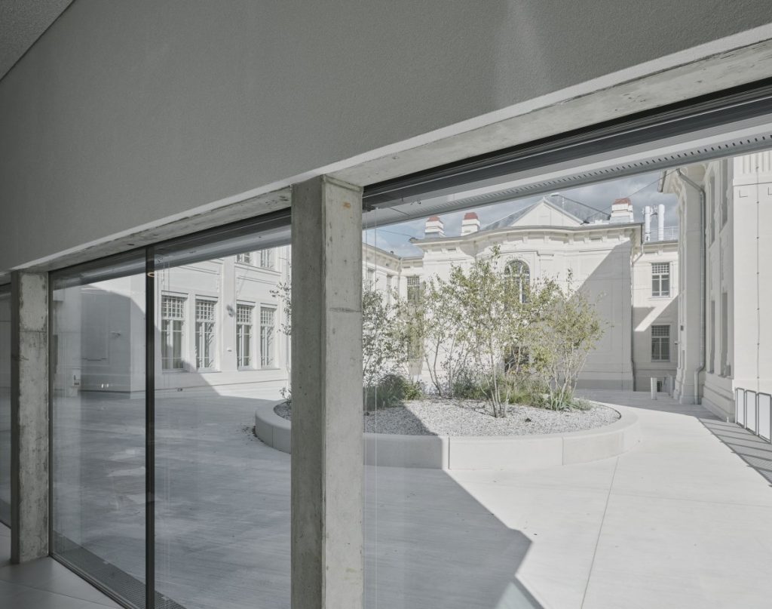
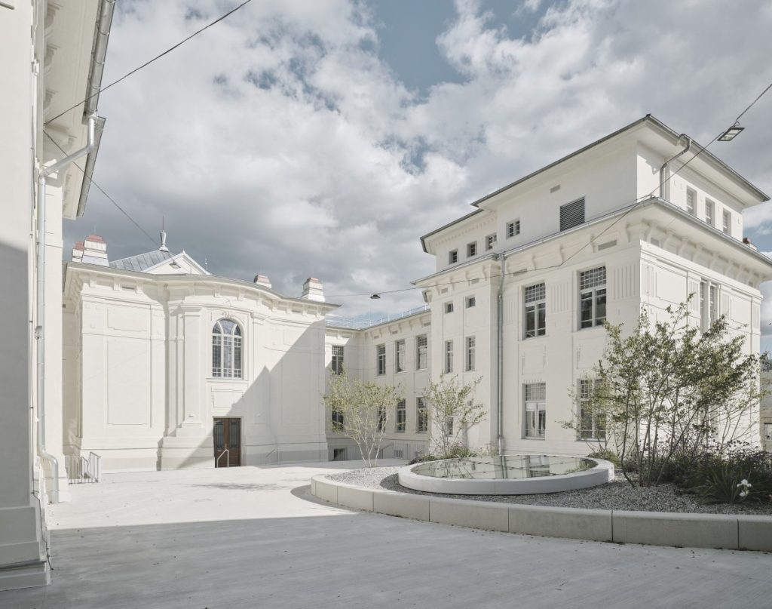
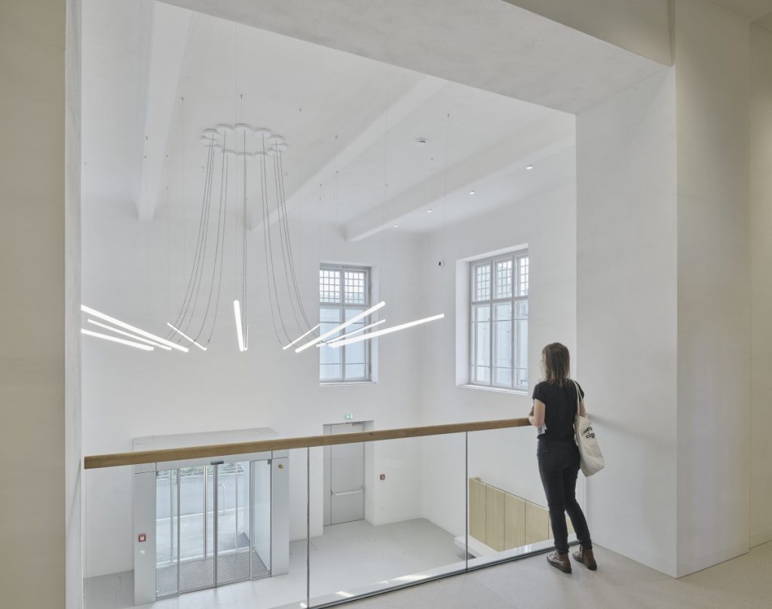
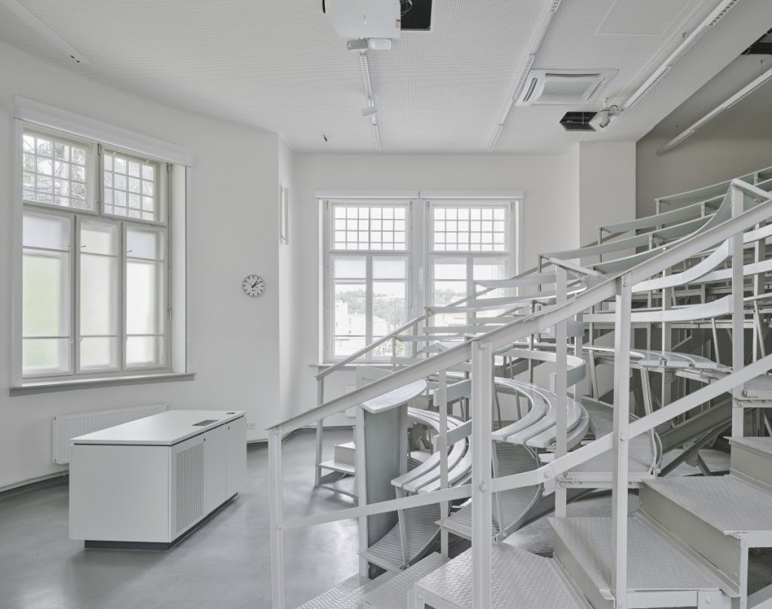

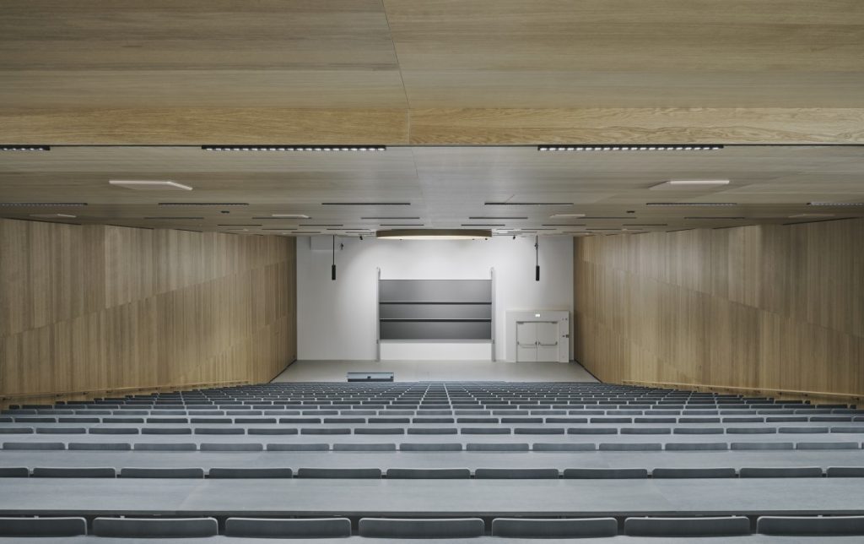
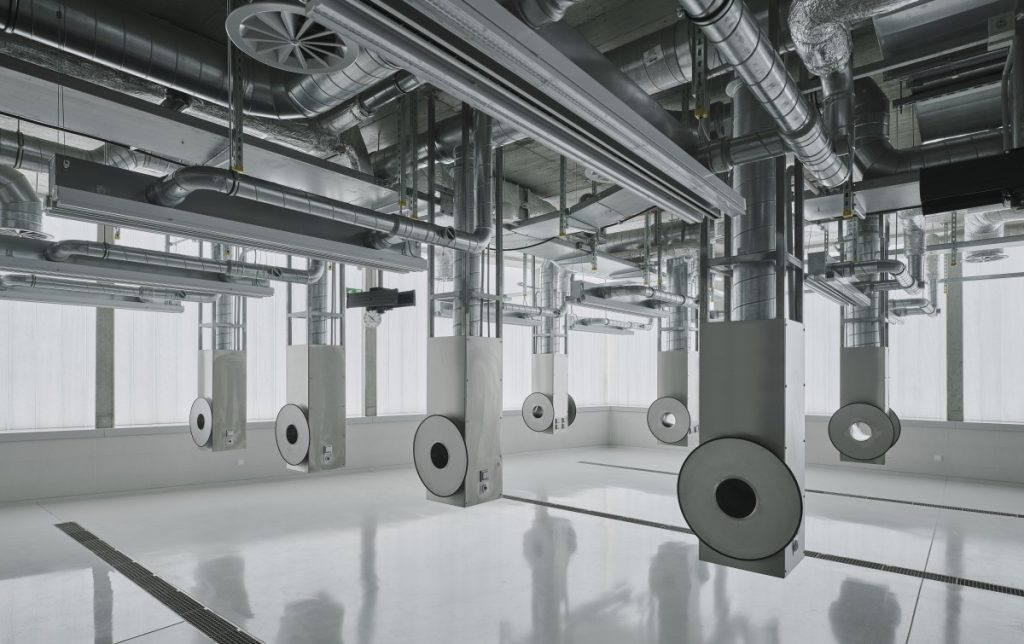
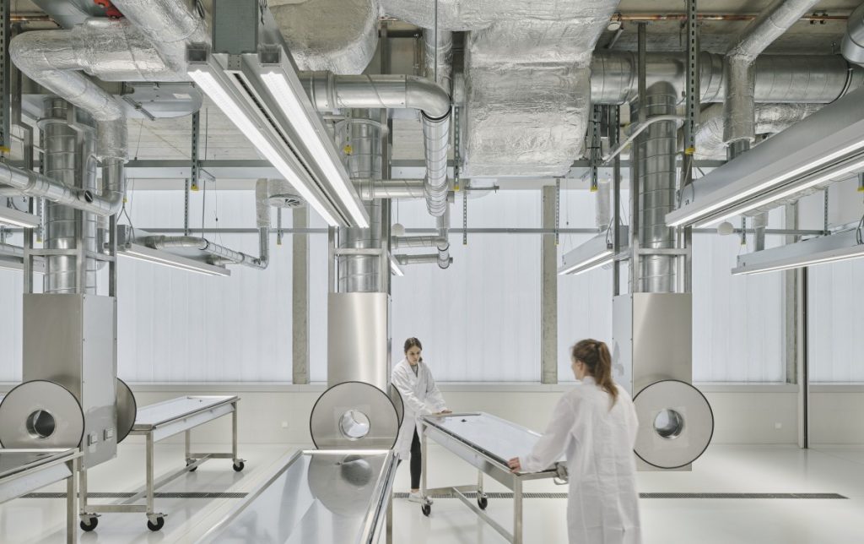
Factbox
Our area of responsibility: structural engineering, building physics
Architecture, Renderings: Franz und Sue ZT GmbH
Client: Franz und Sue ZT GmbH
Photos: © David Schreyer
