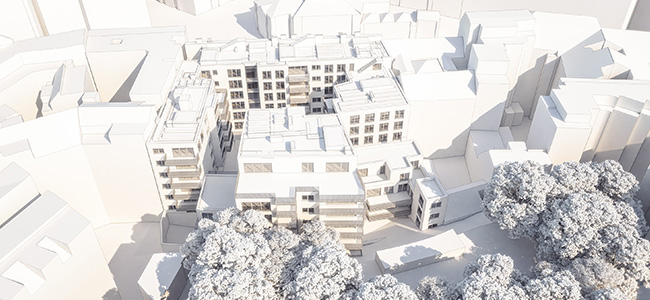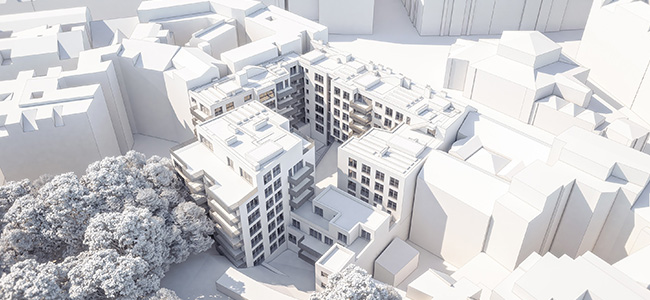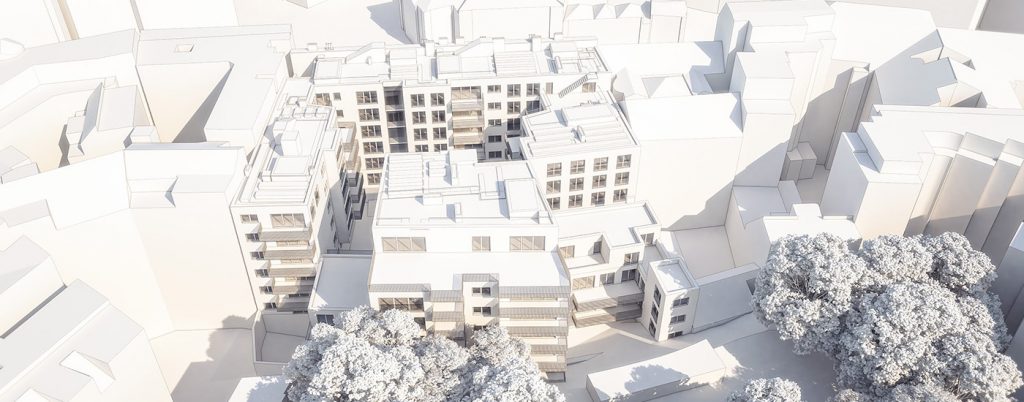Renovation & new construction at 4 & 4A Alserbachstrasse.
While work is still being carried out on the existing street-side building, the new construction is being started from the middle wall. In addition to a two-storey underground car park, a shopping market and living spaces will also be built. A courtyard area with an attractive open space design will be created on the ceiling of the basement or the ground floor.
In terms of floor plan, more than 2,000 m² per level will be added at various levels.
Primarily, five new buildings will be constructed in the complex in addition to the existing street-side building. Ten to eleven thousand square meters of gross floor space will ultimately be available after the construction work.


Factbox
Our area of responsibility: structural engineering, building physics, fire-prevention planning, construction coordination, testing engineer
Architecture: olbrich pyka ungersböck architektur zt gmbh
Client: basement + growth AB4 Immobilienanlage & – verwertungs GmbH
Renderings: ZOOM visual project gmbh


