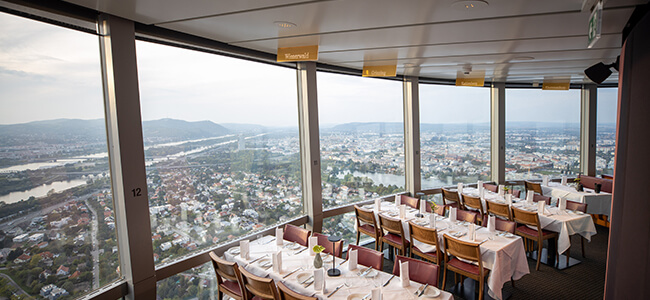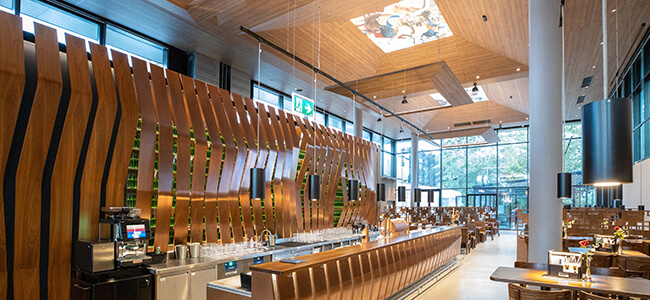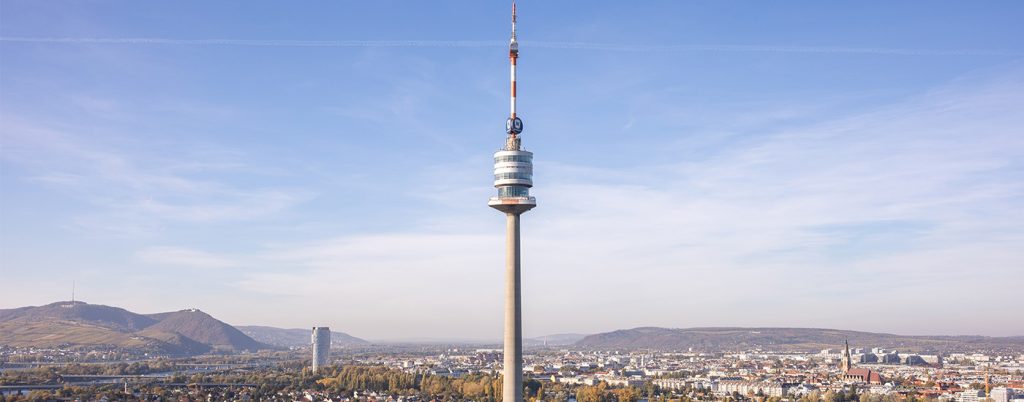The Danube Tower, designed by architect Hannes Lintl according to static calculations by Robert Krapfenbauer, was built in the course of preparations for the Vienna International Garden Show. After about 20 months of construction, the tower was opened on 16 April 1964.
As part of a change of ownership in 2016, the architectural firm “eichinger offices” was commissioned with the planning implementation of the general renovation.
The existing gastro areas in the tower have been equipped with new wall and floor coverings. The furniture has been completely renewed. Numerous attractions, such as photo terminals and interactive maps, have been set up on the viewing terrace and in the entrance area of the tower. The restaurant area on the ground floor has been generously extended by a low-rise building, which houses a beer and excursion restaurant.
In addition to the design changes, fire protection and the escape route situation have been improved and raised to a modern level. Fire sections have been rehabilitated or newly created, generous escape route areas have been designed safely to guarantee the stay of up to 400 people safely.




